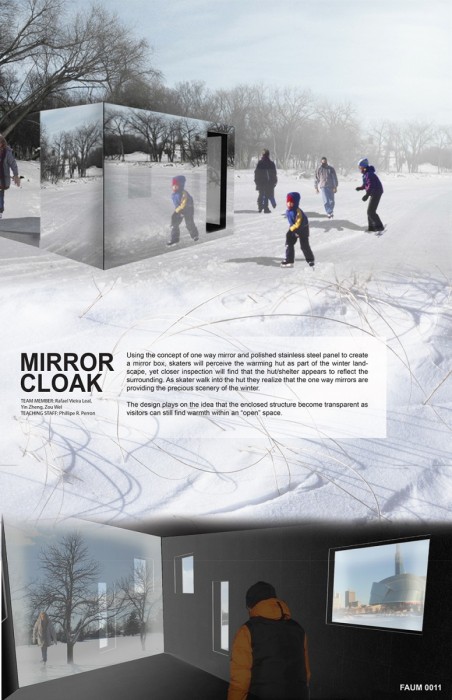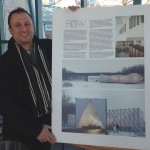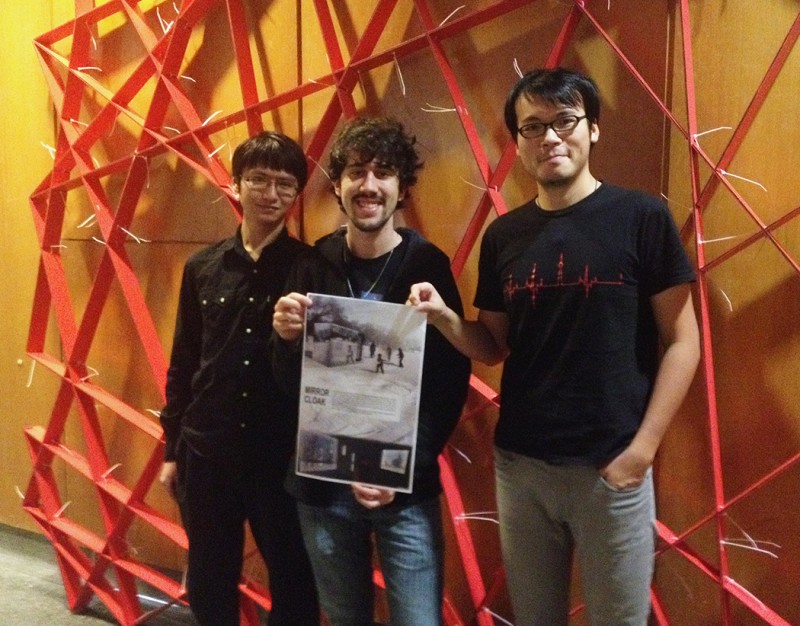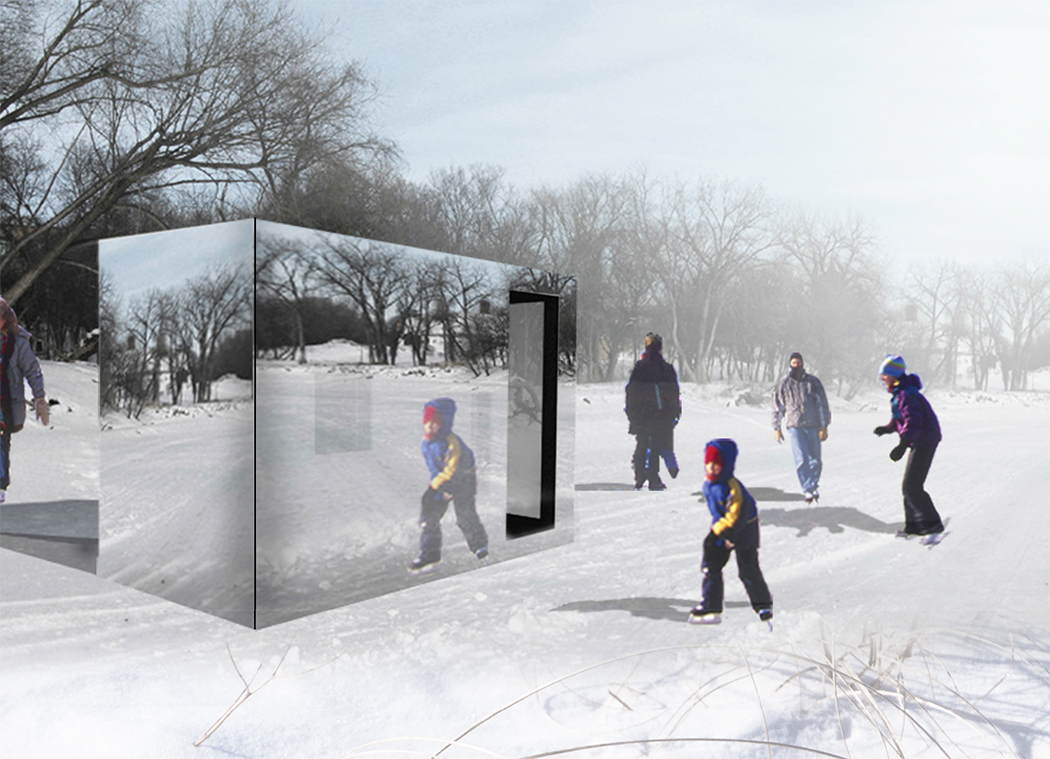
Students’ warming hut reflects well on architecture program
For the fifth year, Faculty of Architecture students will showcase their talent on the river trail at the Forks, this year with a warming hut entitled “Mirror Cloaking.”
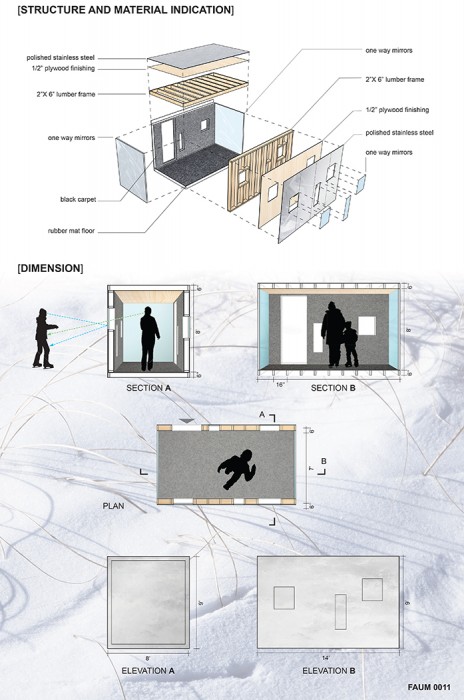
The Mirror Cloaking” shelter proposal by U of M Faculty of Architecture students, Wong Zheng, Rafael Vieira Leal and Wei Zou.
The winning team’s shelter will be included among others chosen from over 100 submissions from around the world in Warming Huts v. 2015: An Art + Architecture Competition, an annual competition now in its sixth year.
The “Mirror Cloaking” shelter, by U of M students Wong Zheng, Rafael Vieira Leal, Wei Zou, uses one-way mirrors and polished stainless steel panels to create a mirror box that allows skaters to perceive the warming hut from outside as part of the winter landscape — yet closer inspection reveals that the hut is a reflection of its surroundings. And once inside, skaters can see out.
The students say, “The design plays with the idea that the enclosed structure become transparent and visitors can still find warmth within an ‘open’ space.”
“The Faculty of Architecture, with its large and very successful undergraduate Environmental Design Program, is honoured and pleased to participate again in the Warming Huts event,” says Ralph Stern, dean of the faculty. “It is a great opportunity to underscore the fundamental interrelationship between design and environment in a prominent location celebrating both Winnipeg and Manitoba.”
This year’s competition includes an art installation category. The submissions were reviewed by a blind jury, which includes U of M alumnus and trailblazer Sasa Radulovic. The jury narrowed the entries to two winning shelter designs and one installation.
“Over the years, we’ve pushed the envelope on the word ‘Warming Hut,’” says Paul Jordan, chief executive officer of The Forks Renewal Corporation. “More and more, we’ve seen the designs resemble less of a hut and become more about attention to design and detail. The completion has become a competitive space for artists and architects to dream and see their dream into reality. And the best part is that it’s really allowed us to make high-end art and architecture accessible to everyone.”
Other structures on this year’s trail will include “Recycling Words,” designed by KANVA Architecture from Montreal, “The Hole Idea,” designed by Weiss Architecture & Urbanism Limited from Toronto, Canada and “This Big” by Tina Soil & Luca Roncoroni from Droebak Akershus, Norway, who also won in Warming Huts v.2013 for their entry, “Wind Catcher.”
Over the years, the Warming Hut competition has also attracted some great additions. This year, Kelvin High School, with the help from Red River Mutual, has designed and will be constructing a hut entitled 6043.
And after much success, RAW:almond, an outdoor popup restaurant on the trail, will also bring its unique outdoor restaurant experience back to the trail. Architecture alumnus Joe Kalturnyk conceived the RAW:almond concept and collaboration, which enters its third year.
Construction of the huts will take place in early January, weather permitting, and will be on the Red River Mutual Trail the third week of the same month.
Warming Huts v. 2015: An Art + Architecture Competition is made possible through the support of: the Canada Council for the Arts, Manitoba Association of Architects, University of Manitoba, Faculty of Architecture & Partners Program and KGS Group.







