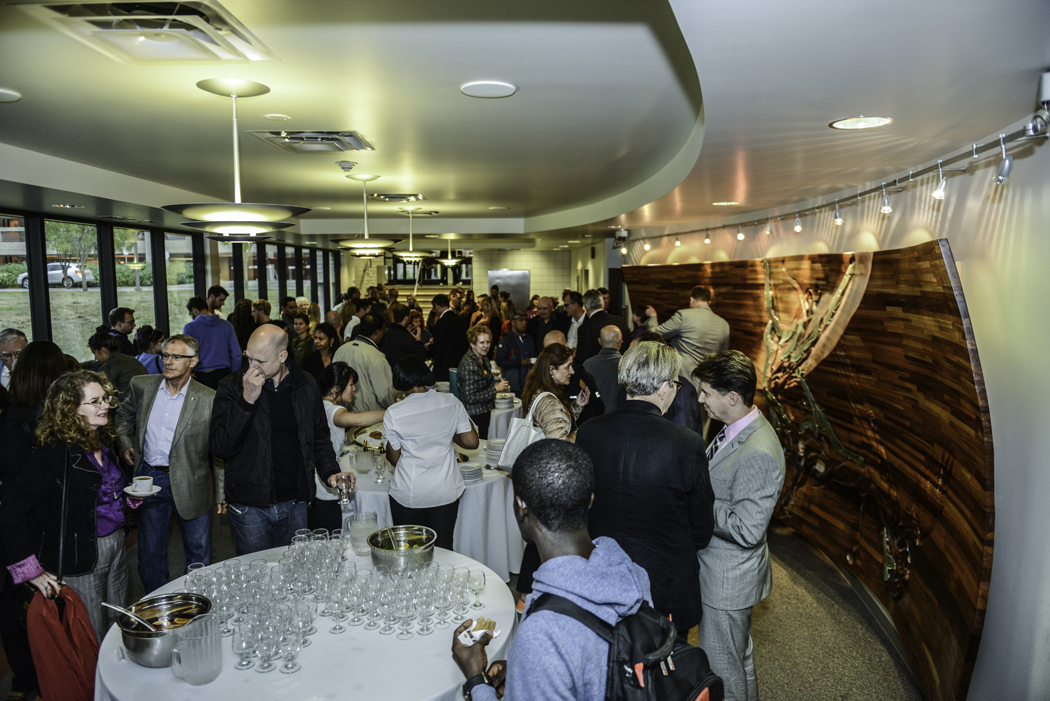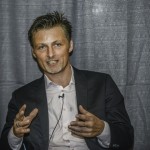
The audience before the panel event, U of M’s Visionary (re)generation Open International Design, on September 19.
What should universities do for their cities?
A panel discussion with jury members of Visionary (re)Generation
“With the Southwood Lands, we have an opportunity to think differently about the university’s relation to our city and community,” said President and Vice-Chancellor David Barnard in opening the discussion on the evening of September 19. Members of both the university and larger community had gathered to hear four panelists who are also part of the jury for the U of M’s Visionary (re)generation Open International Design, an international call for proposals to designers to envision and create a conceptual campus plan for the Fort Garry campus in light of the university’s purchase of the Southwood Golf Course lands adjacent to the campus.
Each of the four speakers presented a five-minute answer to the evening’s topic, “Beyond the Ivory Tower: What should universities do for their cities?” A question-and-answer period with the audience followed.
The Panelists
Snow: What makes us love where we live?
Minneapolis architect Julie Snow (Julie Snow Architects Inc.) began her presentation with another question: “What makes the city a better place to live?” In her practice, she noted, she liked to ask what makes people love where they live.
Her answers included: A city’s social offerings — public life with opportunities for social life and community, conversation and connection; a city’s openness, or a sense of place and welcome for everyone; and beauty, which involved “universals such as people’s ability to connect with nature […] and history.” Her framework, she noted, “reverses the typical question ‘Can we afford it?’ to become ‘Can we afford not to?’”
Micke: Go public

Berlin-based landscape architect Tobias Micke speaks at the Visionary (re)Generation evening discussion.
Tobias Micke, landscape architect, founder and partner of ST raum a., Berlin, brought the topic to the specific context of the university’s relationship with the city. “The U of M is geographically detached from the city,” a challenge that could be mitigated by the university itself, he said.
“Go public,” he suggested. “Become an active part of urban life” — by holding lectures in public, open discussions, throwing temporary interventions and using the university as a public meeting point. Micke demonstrated his points by showing several slides of Berlin and Copenhagen examples of urban interventions or involvements that could be mounted or otherwise supported a university, including a community garden, a pop-up public lecture space designed by architecture students and an alternative lifestyle, collectively-run living space.
Mercredi: Aboriginal reconciliation and accommodation
U of M alumnus and lawyer Ovide Mercredi was the next speaker. Mercredi, who is former National Chief of the Assembly of First Nations and a member of Misipawistik Cree Nation, suggested that the question was “too narrow.” It could better reflect the U of M’s student population, he pointed out, which is from the entire province, and not only urban.
His presentation focused on the importance of “a sense of belonging” for Aboriginal peoples, and how the university could best accomplish that. “Rather than alienation in feeling ‘this is not your place,’ we need to find ways to accommodate people, and a way towards [Aboriginal] reconciliation to the future of the university,” he said.
“Because the university is on traditional territory lands,” he continued, “we need to find a way of partnering and collaborating beyond urban experience and design, on the issues of land use and resources beyond the colonial practices of architecture.” Besides “continual consultation” with Aboriginal peoples about the Visionary (re)Generation project, he said, the university should go “beyond the borders to reach out into[Aboriginal] communities,” recruiting students, putting Aboriginal people in key administrative positions and extending welcome to Aboriginal peoples.
Keesmaat: The university as lifeblood of a place

Jennifer Keesmaat, chief city planner, City of Toronto, speaks at the Visionary (re)Generation evening discussion.
Jennifer Keesmaat, chief planner and executive director, City of Toronto, suggested that the university is essential to the lifeblood of cities or places.
Universities are “tasked with the arduous formation of a critical, creative and compassionate citizenry,” she said. According to Keesmaat, universities should be involved with questions alongside cities: how to facilitate innovation and sustainable economic development; populations health facilitation; helping us understand the places we share and hold in common; facilitating prosperity that is sustainable and resilient; facilitating inclusion and the transition to the middle class. Both cities and universities, she pointed out, are involved in the negotiation of inclusion and exclusion of people.
AUDIENCE DISCUSSION
In the question-and-answer period that followed the presentations, audience members asked questions about areas of concern, including an emphasis on the principles of winter cities,
Another issue that was repeatedly raised was about maintaining the wildlife, forest and indigenous fauna and flora in the new space that would be gained with the Southwood Lands. One audience member expressed concern for building places for “quiet and reprieve” on campus.
“The wildlife I see and have contact with gives me a connection to the land,” one audience member pointed out. “What can be done to preserve this when there is so much pressure to develop densely?”
Keesmaat suggested that people can participate in mapping the wildlife corridor, and raise awareness and planning for preservation through social media.
Later in the discussion, Mercredi added that perseveration of wildlife was also a concern for Aboriginal peoples. “We aren’t much into urban density,” he said.
“This is an opportunity to do something different — not just a park, but reclaiming the river as a meeting place…. Let people support the rural areas with farmer’s markets and Aboriginal artist markets, with buildings that speak to the place itself.” He suggested a house of Indigenous knowledge as part of the conceptual design for the new space.
Deborah Young, the U of M’s executive lead for Indigenous achievement, agreed, asking “How do we indigenize this [campus]?” She pointed to the importance of reflecting the diversity of the First Nations and Metis cultures in Manitoba and the necessity of “seeing with their eyes.”
“The Southwood lands purchase and design process give us an opportunity to engage with this question,” she said. Snow agreed, adding that a design process is “dialogic” and allows for “channelling of” and “embracing how others see space and materials” beyond the merely symbolic, and suggested working with an Indigenous architect, for example.
The two things needed, said Mercredi, were “the intention to do it” and a “process to do it” — open, “ongoing consultation with the [Aboriginal] people” and a “fluid” process that doesn’t constrain the conversation, he said.
Mercredi concluded with the example of the architect who designed the space for the Inuit collection at the Winnipeg Art Gallery. The architect spent a couple of weeks in Nunavut, he said: “he has gone through a transformation — he has been re-educated.”
Competition finalists will be announced later this fall.
This article first appeared in the September 26, 2013 edition of The Bulletin.
Visionary (re)Generation at the Fort Garry campus
On November 9, 2012, U of M President David Barnard announced the Visionary (re)Generation Open International Design Competition to members of the media and community stakeholders. During this announcement, the president officially introduced the competition, outlined an exciting new partnership and introduced members of the competition jury, many of whom were in attendance.
The competition was officially launched in December 2012 after an open house and feedback event for staff, students, members of the faculty and general public on October 11, 2012. The Visionary (re)Generation Open International Design Competition will help transform the existing Fort Garry campus, along with the 120-acre Southwood precinct, into a sustainable campus community with a 24/7 “live, work, learn, play” environment.
On January 18, 2013, participants in the Visionary (re)Generation Open International Design Competition were invited to attend an introductory event. Participants were given a tour of the competition site and surrounding adjacent areas to learn about the site context and key characteristics. Following the tour, there was an afternoon discussion session, moderated by Benjamin Hossbach, the competition advisor from Phase One. Competitors were given the opportunity to ask questions and seek clarification on the competition design objectives and process with members of the jury and competition management team. Topics were addressed in the order of the various sections of the competition brief. Responses have been posted online in minutes of the event, available to all registered competitors.








