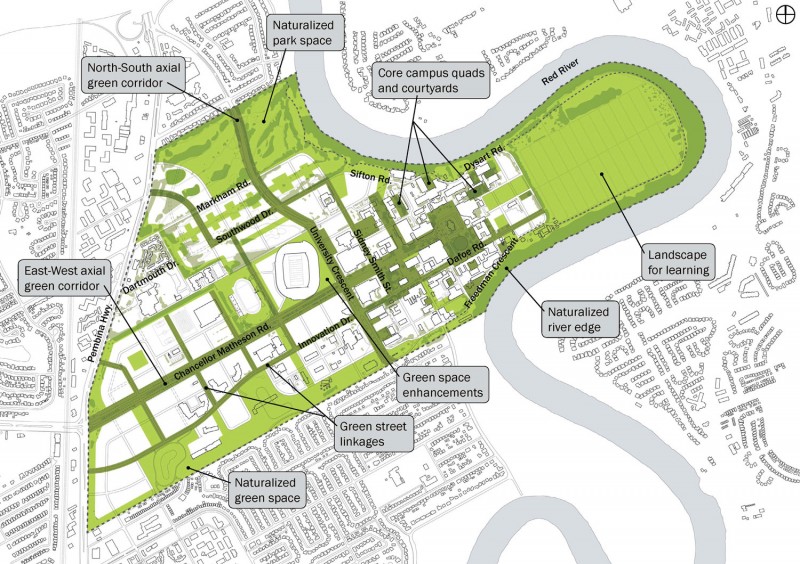
A possible look at the future Fort Garry campus // Images: Campus Planning Office/Janet Rosenberg & Studio
What’s your vision for campus?
The University of Manitoba Campus Planning Office has unveiled its latest update to Visionary (re)Generation – the master plan that will guide development at the Fort Garry campus for the next 25 to 30 years.
The plan has come a long way since last year’s design competition, and the office gave the university community a look at what’s changed at an open house last week. Led by winning firm Janet Rosenberg & Studio, the updates reflect extensive community feedback, and have been refined to show a more detailed vision for campus.
“What we heard has reinforced the vision of Janet Rosenberg’s winning scheme with its commitment to ‘landscape first’ and celebration of the campus’s unique, ecological context adjacent to the river,” said Campus Planning Office acting director Rejeanne Dupuis. “Other primary themes focused on ‘people first,’ walkability, and the need for a mixed-use, compact design. What has emerged is a pedestrian-focused plan that is connected with an extensive green framework and multi-modal transportation system; an inclusive community that incorporates a diverse range of housing and building types. Community consultation has reaffirmed this vision and continues to shape the plan.”
Among the highlights of the current draft concepts are:
Transportation
The future bus rapid transit line to the U of M is a focal point of Visionary (re)Generation, with the plan calling for village-style residential and commercial areas to be developed along the route. The plan also proposes future bus and active transportation routes throughout campus.
Proposed rapid transit (above) and cycling (below) networks. Click to enlarge.
Green space
The plan places an emphasis on preserving and creating green space – particularly in the development of the former Southwood lands golf course. It also includes connecting some of the hidden or less-accessible green areas on campus with existing pedestrian paths.
Walkability
Cold winter days can often make a trek across campus seem much longer than it is, and the plan addresses this issue with a number of ideas for improving the walkability of campus. A proposed street grid with smaller blocks and streetscaping aim to break up longer stretches of road, while potential new meeting spaces would increase density between central campus and areas like Smartpark.
Examples of potential streetscaping along Southwood Drive, Innovation Drive, University Crescent and Chancellor Matheson Road. Click to enlarge.
The Campus Planning Office will continue to gather feedback before its next open house early next year, and hopes to have a final draft of the campus plan finished by late 2015. Visit the Visionary (re)Generation website to provide input directly or through one of several surveys that cover specific elements of the plan.
What is your vision for the future of the Fort Garry campus? Let us know in the comments.













What if BRT never gets built?
There should be more student pubs and a faculty club…and southwood lands should have lots of student housing so we aren’t such a commuter campus. These small things would help boost spirit and pride–and a faculty club would help foster serendipitous research collaborations too.
What kind of University does not have a faculty club? Bizarre. And to close one it already had…. The surveys are well-intentioned, but sometimes ridiculous. The Red River and our climate poses realities that cannot be papered over with examples from cities with very different climates and rivers. This renders much of the surveys’ examples absurd in our context… Where are the bicycle lanes on those street cross-sections???? Cars and pedestrians only? What is wrong with these people? Let’s just use Pembina Highway as it has been for most of the past 30 years as our model, shall we?
The original images posted regarding the street sections you are referring to did not include Chancellor Matheson or University Crescent (where the cycling infrastructure can be more clearly seen). The cycle network diagram above also indicates the extensive plan for future cycle infrastructure as well as enhancements to ‘informal’ cycle routes that currently exist on campus. The street sections for Innovation Drive and the new Southwood Drive are intended to be more complete streets that include both pedestrians and cyclists within this realm. Pembina Hwy certainly is not the model in which these streets will be shaped. 30km/hr speed limits and building frontage closer to street will create an atmosphere more conducive to active modes of transportation. All materials to date will be posted on the visionaryregeneration.com website within the coming days if you would like to have a closer look.
I would appreciate a larger layout. My trusted but elderly Mac has trouble offering that. Is it available at the information building across from Frank Kennedy?
What I can see is a fair amount of construction. That is fine. I expect the plan to meets the university’s commitment of some years ago that no additional buildings would go up on the land adjoining the Fort Richmond neighbourhood.
Thank you for reading this. Of course, any further information will be most welcome.
Jesse Vorst, Senior Scholar
474-7129vm1 or 269-1365 (with private voice mail)
The plans no doubt are a response to formal principles and priorities. But I was surprised to see so much of the green space provided at such a distance from the main campus, namely the Naturalized Park Space to the extreme north next to Thatcher Drive. The Core Quads don’t compensate adequately for that distance. Better if it were switched with the Southwood Residential/retail corridor. Let’s not commit this to stone too soon!