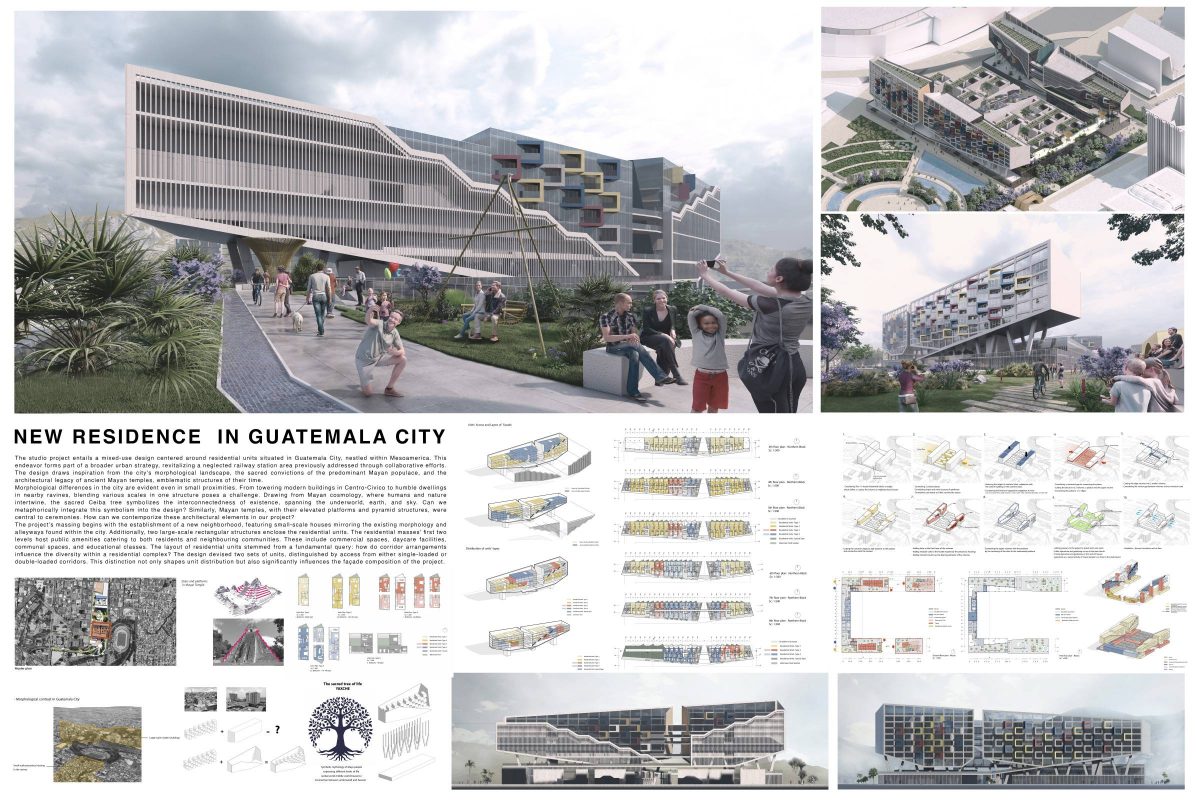
Student Work Showcase Finalist Shirin Ziaei: New Residence in Guatemala City
Each year the Canadian Architecture Student’s Association (CASA-ACEA) calls for submissions from architecture students across Canada for their Student Work Showcase competition. Master of Architecture student Shirin Ziaei had her visionary project titled “New Residence in Guatemala City” chosen as a finalist in the House Projects category.
At the heart of Shirin’s project lies a profound synthesis of culture, history, and urban revitalization. Situated amidst the streets of Guatemala City, her design highlights collaborative ingenuity, drawing from the city’s rich visual landscape and ancient Mayan heritage. Inspired by the sacred Ceiba tree and gilded with architectural motifs reminiscent of Mayan temples, the project seamlessly combines modernity with tradition. Central to Shirin’s vision is the integration of the project within Guatemala City’s neglected railway station area, serving as a catalyst for urban rejuvenation. Through extensive research and collaboration, she navigated the complex legacy of conquest, colonization, and the conflict of the 1960s-90s, infusing her design with an understanding of historical and cultural nuances.
 “Being named a finalist in the architecture competition is a significant honor for me. It validates my hard work and dedication, and it provides an incredible opportunity to showcase my design philosophy on a larger stage. This recognition also inspires me to work harder and strive for the ultimate goal of winning in future competitions.”
“Being named a finalist in the architecture competition is a significant honor for me. It validates my hard work and dedication, and it provides an incredible opportunity to showcase my design philosophy on a larger stage. This recognition also inspires me to work harder and strive for the ultimate goal of winning in future competitions.”
Born and raised in Iran, Shirin moved to Winnipeg two years ago after completing her first master’s degree in architecture in her home country. She is a second-year student in the Master of Architecture program, a part of the team at LM Architectural Group | Environmental Space Planning in Winnipeg and will graduate in October 2024. Shirin is passionate about introducing innovative ideas into design projects and is particularly interested in how history and culture can influence contemporary architecture. She aims to integrate these elements into modern designs, expressing them in a contemporary context.
Shirin’s project is a result of Professor Ralph Stern and Mackenzie Skoczylas’s 2022-2023 Guatemala Studio course which primarily addressed Indigenous issues in an urban context: ‘The history of the Maya in relation to world view, conquest, colonization, post-colonial mechanisms of exploitation and repression, and measures taken for Truth and Reconciliation was examined through the research undertaken during the first part of the Studio.’
The challenge Shirin confronts is as monumental as the structures she envisions – to harmonize the diverse architectural scales that define Guatemala City. From towering skyscrapers to humble dwellings, the city’s juxtaposition demands a delicate balance. The project’s massing plan, meticulously crafted to establish a new neighborhood, reflects Shirin’s commitment to honoring existing morphology while embracing future prospects impacted by climate change. Two large-scale rectangular structures enclose residential units, harmoniously coexisting with public amenities such as commercial spaces, daycare facilities, and communal areas. The layout of residential units, influenced by corridor arrangements, not only enhances accessibility but also shapes the project’s façade composition, echoing the principles of Mayan architecture in a modern context. Drawing from Mayan cosmology, Shirin’s design symbolizes the interconnectedness of existence.
Winning and finalist projects were exhibited during the RAIC Conference in Vancouver in May 2024. All work submitted is featured on the Student Work Showcase page of the CASA-ACÉA website: https://www.casa-acea.org/2024-student-work-showcase






