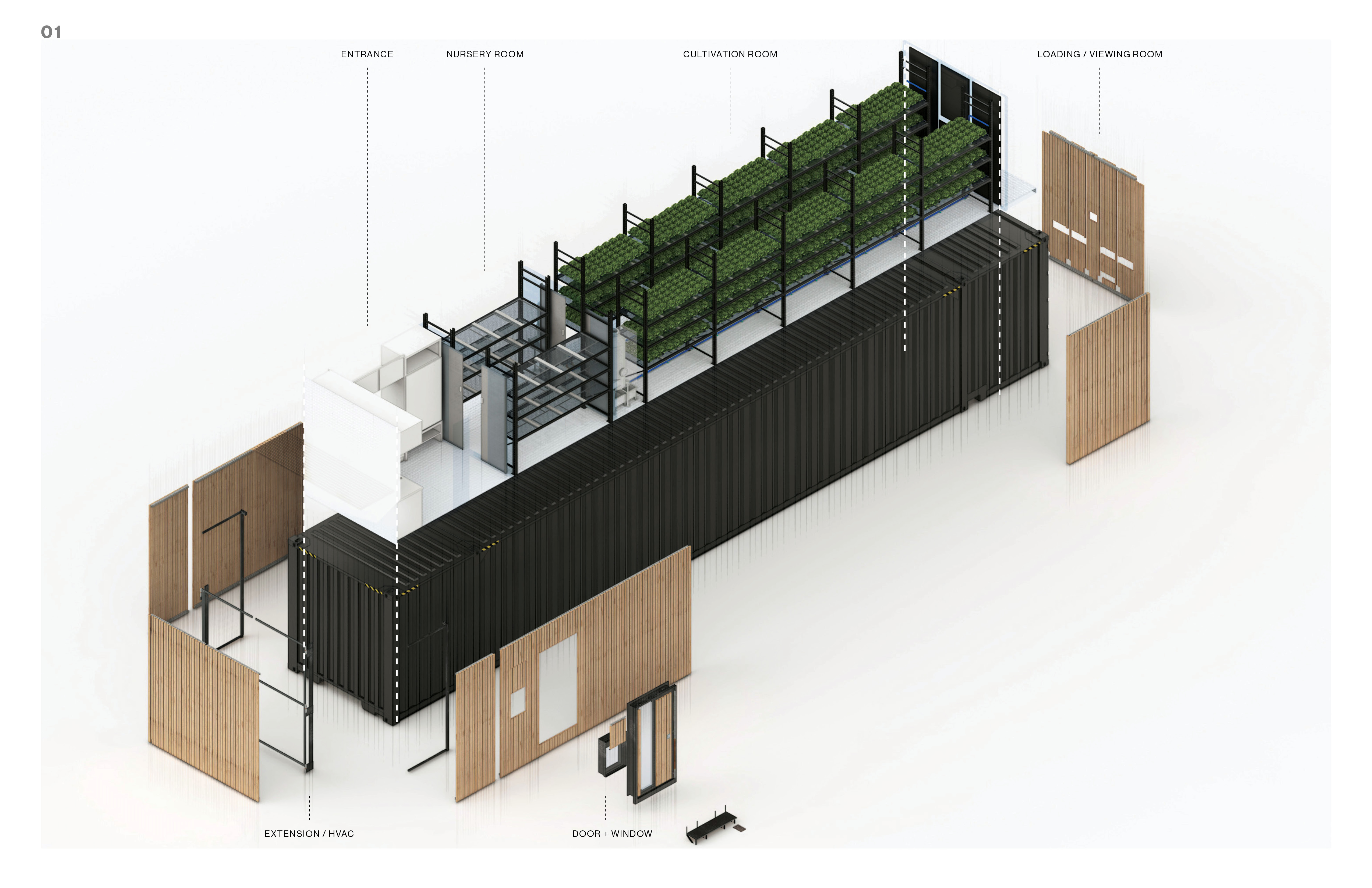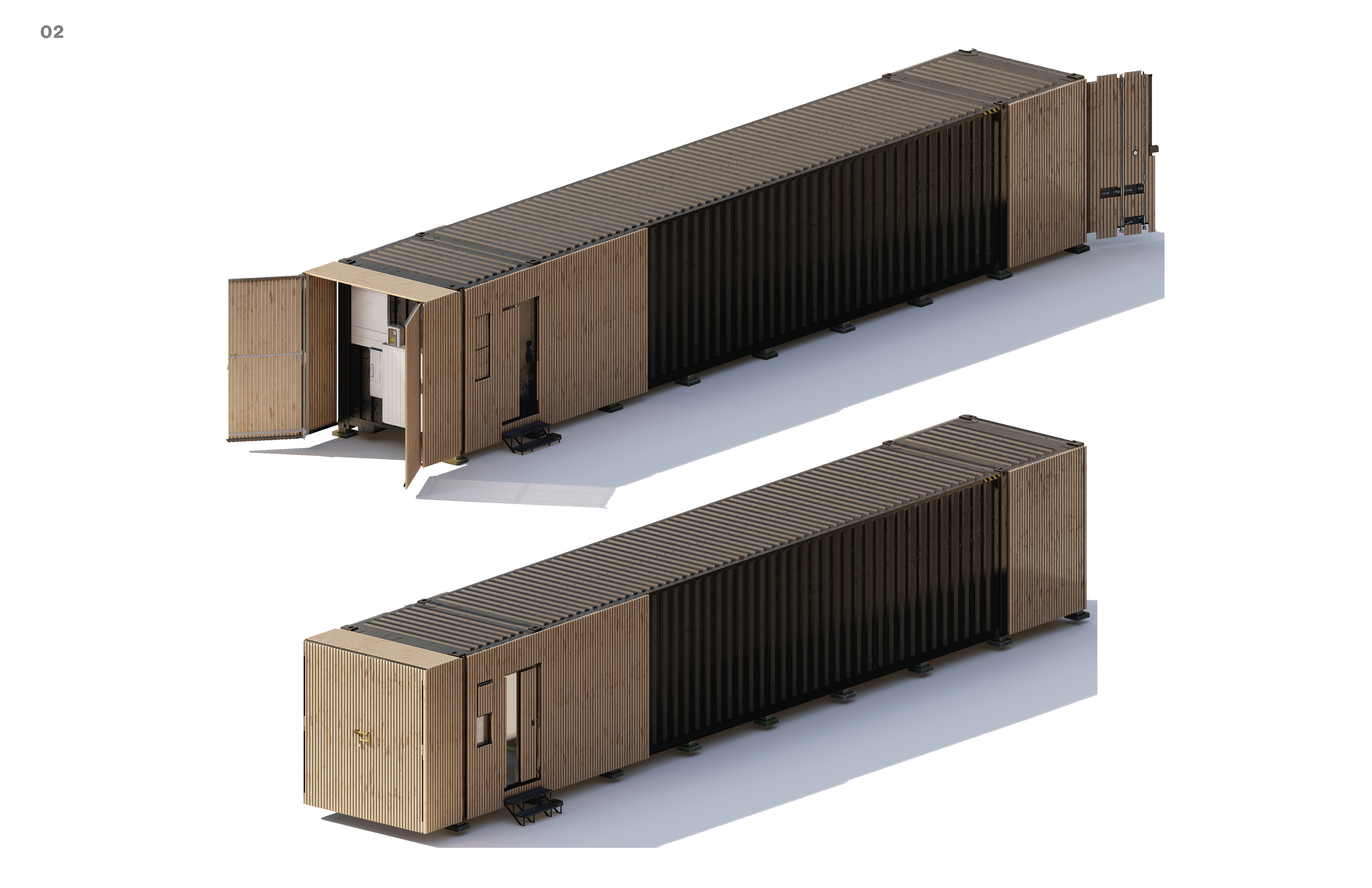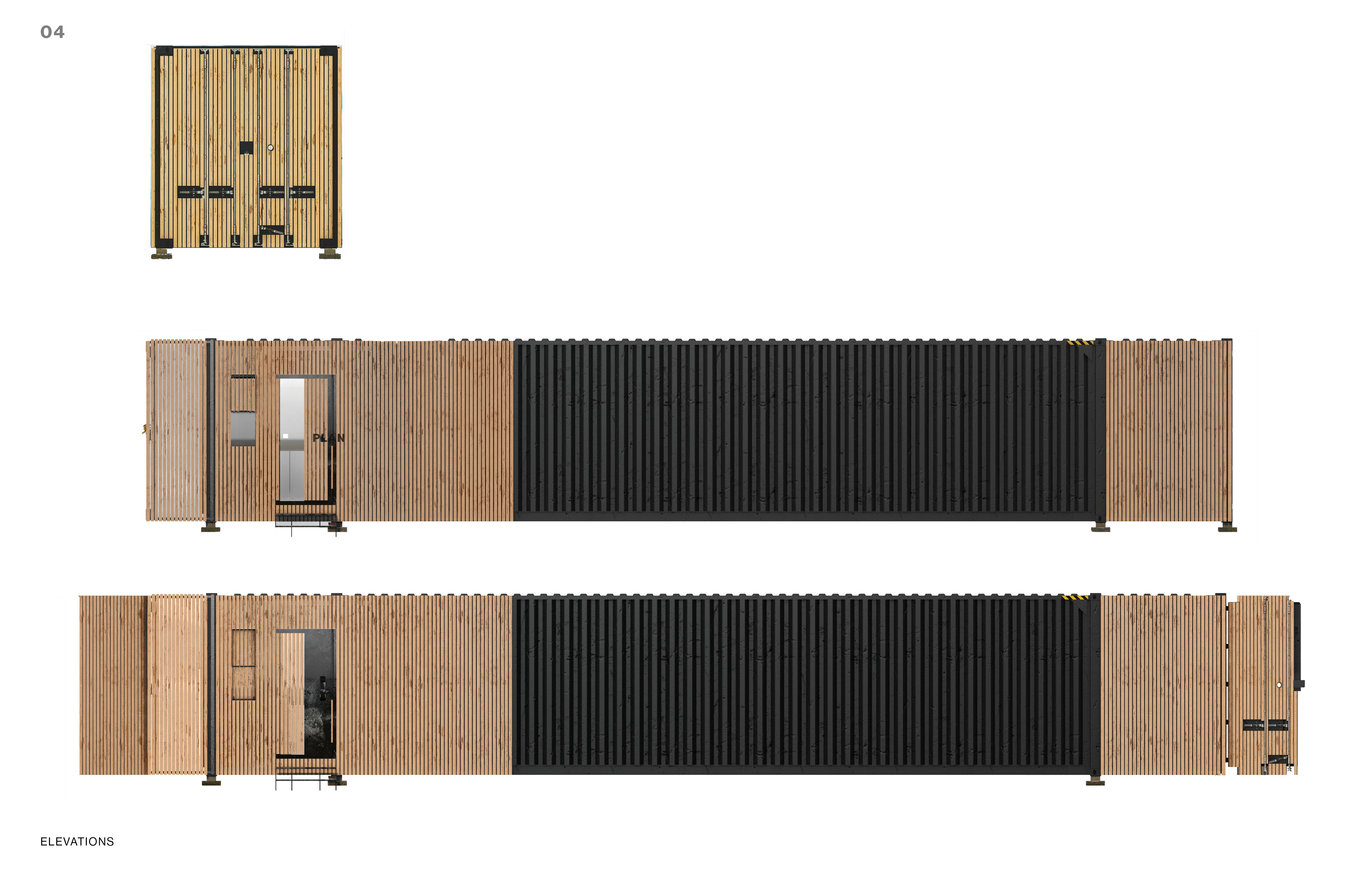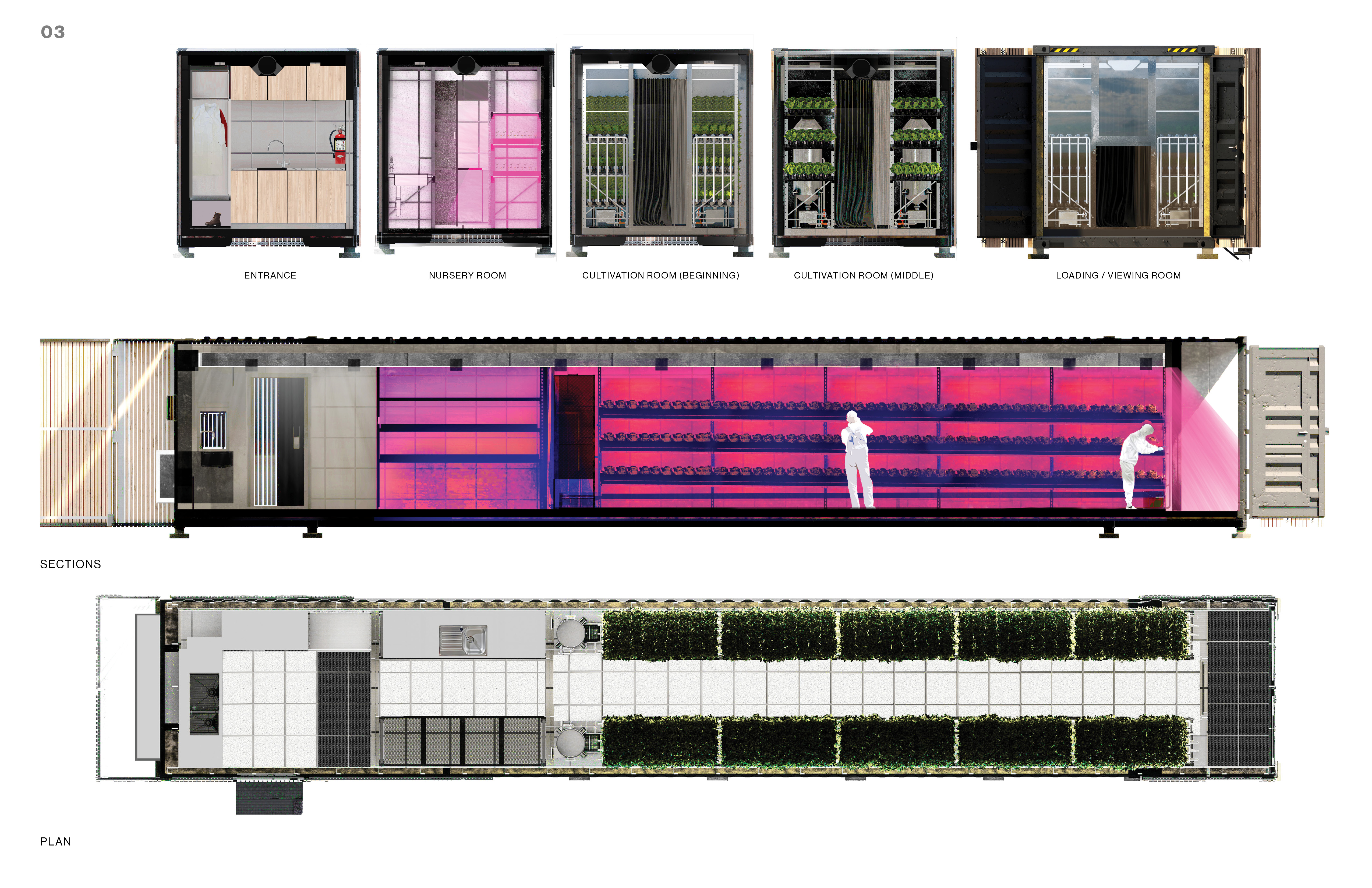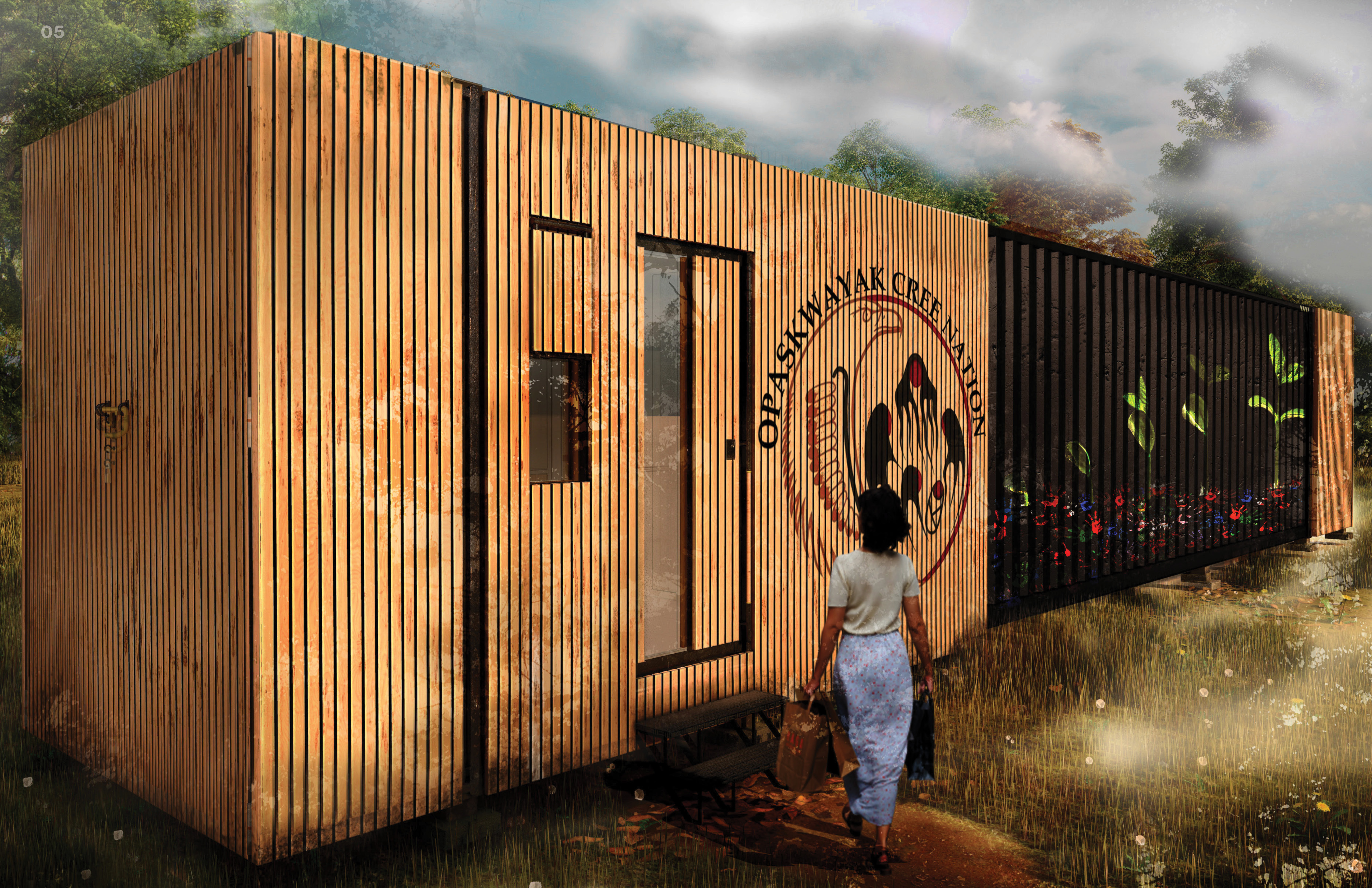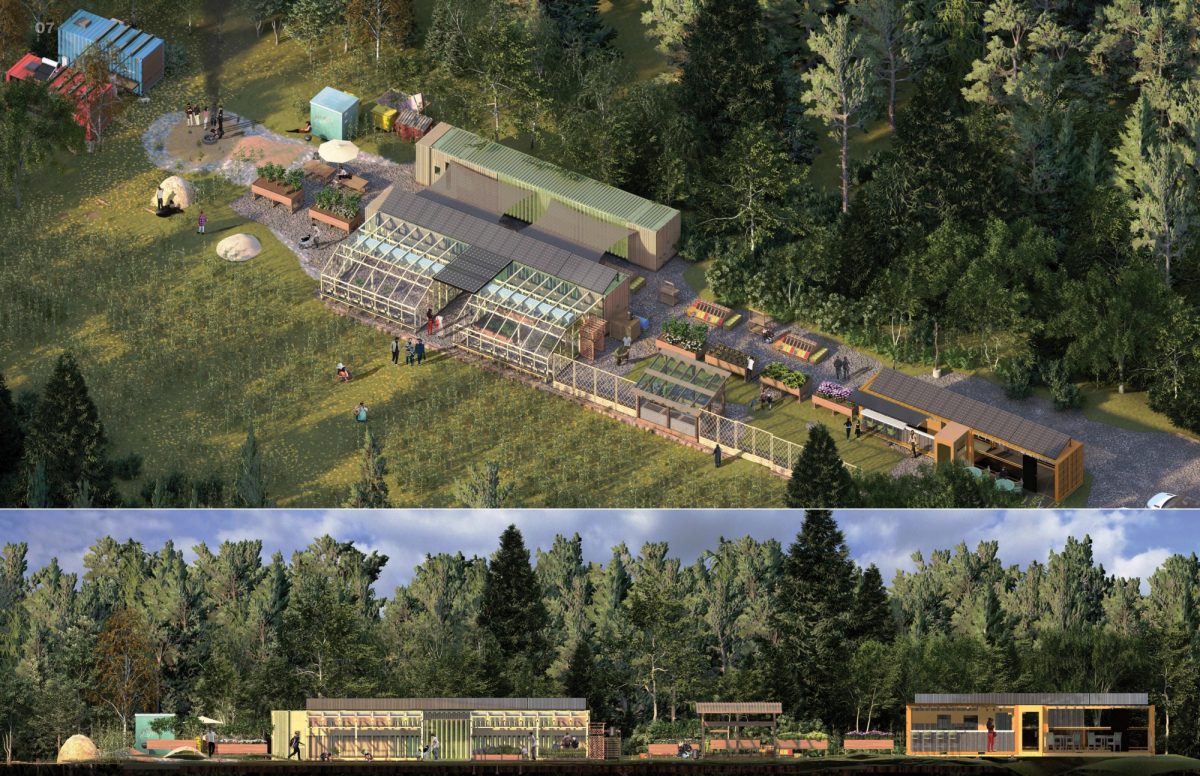
Experimental Farming Design
EVDS 3710: Experimental Farming Design was a unique six-week Spring / Summer Term course offered by the Faculty of Architecture for students in the Faculty of Architecture, Price Faculty of Engineering, and Faculty of Agricultural and Food Sciences with instruction by Amanda Reis (Architecture), Dr. Qiang Zhang (Engineering), and Easton Sellers (Agricultural and Food Sciences). The enrollment was vertical with undergraduate and graduate students, and interdisciplinary with interior design, architecture, biosystems engineering, and agribusiness students. The topics expanded on the work of Dr. Qiang Zhang, and the delivery incorporated field trips, lectures, and studio workshops providing a diverse and collaborative learning environment.
The course focused on the challenges of year-round food production and distribution for Indigenous communities across Northern Manitoba including the Opaskwayak Cree Nation (OCN). The OCN is located on Treaty 5 Territory and has a population of approximately 3,500 people. The farming season is short, the land is less productive, and access to fresh fruits and vegetables are limited. In addition, the selection of fresh fruits and vegetables are reduced, the cost is higher, and the quality is lower in comparison to communities across Southern Manitoba. As a result, a healthy diet is harder to maintain and a serious concern for the community.
Stephanie Cook is an OCN community member with a background in social work and an advocate for food security. She operates a successful Smart Farm in the Veterans Hall providing fresh fruits, vegetables, and herbs with enriched nutrients for people with health and dietary requirements including elders, pregnant and nursing mothers, and people with diabetes. She hopes to expand her operation gaining autonomy to run the systems and capacity to supply the whole community. The students explored Container Farming as a potential long-term solution to the challenges of food security. The advantages of Container Farming in remote regions include enhanced mobility, autonomy, capacity, consistency, and accessibility.
The students prepared a dossier including a research report and a design project focused on nutrition, economics, feasibility, adaptive reuse, and placemaking. The group engaged Stephanie Cook to help establish the parameters and provide feedback. Together, the students designed a container farm called Kistikêwin /Farming/ Container for the year-round production and distribution of fresh vegetables and herbs. Kistikêwin Container is designed to be prefabricated offsite, transported onsite, installed on concrete pads, and connected to local utilities. The estimated construction cost $ 75,000.00.
The exterior is designed as a pavilion for teaching and learning while the interior is designed as a laboratory for safety and efficiency. The exterior is painted black and cladded with vertical wood slats. The front is extended to conceal the wall-mounted HVAC system. The sides are decorated with artwork and the community logo. The interior is furred out, insulated, and finished with food grade materials. The thermal resistance is ± R-36 for the floor and ± R-27 for the walls and roof. The programs include an entrance, a nursery room, a cultivation room, and a loading and viewing room. The systems include HVAC, plumbing, lighting, and power. There is a central duct for air distribution and incandescent lights for visibility throughout the Kistikêwin Container. The energy consumption is ± 1,425 kWh / month and the energy cost is ± $ 150.00 / month. The crops include romaine lettuce and sage. While other fruits, vegetables, and herbs are possible, leafy greens are more successful and romaine lettuce happens to be a community favorite. The rotation is ± 390 crops / cycle and ± 4 cycles / month. The rate of romaine lettuce is $ 2.49 each in communities across Southern Manitoba resulting in a profit of ± $ 3,885.00 / month.
The entrance is a space for smudging and working. It is separated by a weighted curtain to prevent contamination. The glass door and window provide natural light and the custom shutters control glare. The nursery room is a space for planting seeds and transplanting small crops. The entrance and nursery room have sinks for washing, closets for storing, and computers for climate control and nutrient delivery. The cultivation room is a space for growing, nourishing, and harvesting large crops. The crops require approximately 1 month in the nursery room and 1 week in the cultivation room. The nursery room and cultivation room have stacked horizontal troughs, water reservoirs, hydroponic irrigation, and red / blue LED lights. These are the most successful colours for photosynthesis. The loading and viewing room is a space for packing and sharing. It is separated by a glass wall and door to protect the unpacked crops. Once the crops are packed the back opens for access and transparency, revealing the process. Kistikêwin Container casts a purple glow, illuminating the horizon and inviting the community to gather.
The students exchanged ideas, knowledge, skills, and experience throughout the collaborative process. The work includes writing, sketches, models, calculations, drawings, and renderings by an exceptional group (listed below). The course outcomes represent a potential long-term solution to the challenges of food security for Indigenous communities across Northern Manitoba. While we recognize it is not the only solution, we anticipate the research and project will foster awareness, conversations, and future collaborations.
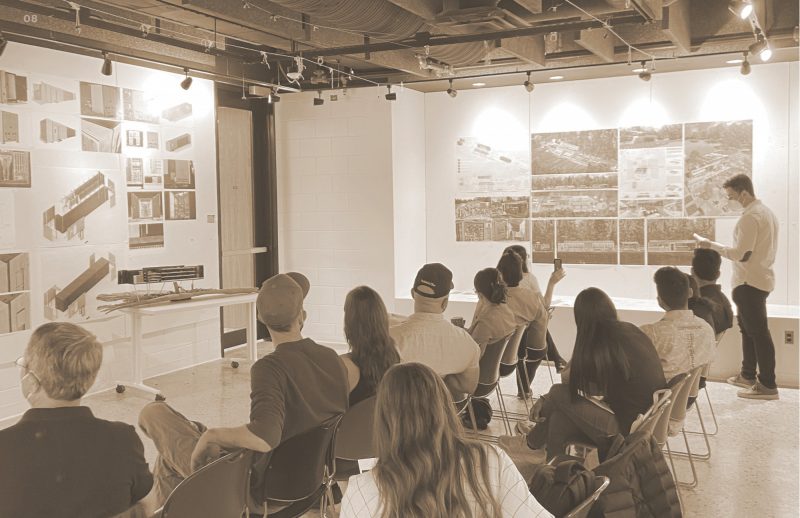
The work will be on display in the Entrance of the Architecture 2 Building from
October 3rd, 2022 to October 24th, 2022.
List of Students:
Faculty of Architecture:
Undergraduate: Jennefer Waskul (Environmental Design, Year 2), and Danielle Sneesby (Architecture, Year 3) | Graduate: Symrath Bali (Interior Design, Year 1), and Teresa Lyons, and Owen Toth (Architecture, Year 1)
Price Faculty of Engineering:
Undergraduate: Alex Tran (Biosystems Engineering, Year 3) | Graduate: Arshveer Kaur, Sukhanjot Kaur, Hirdya Ankur Mattu, And Trina Semenchuk (Biosystems Engineering)
Faculty of Agricultural and Food Sciences:
Graduate: Varun Gulati (Agribusiness and Agricultural Economics)







