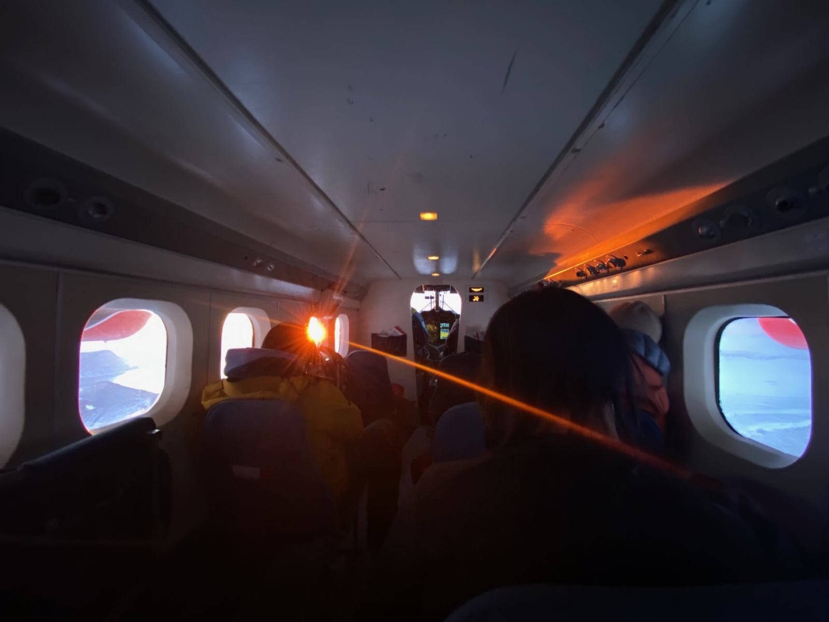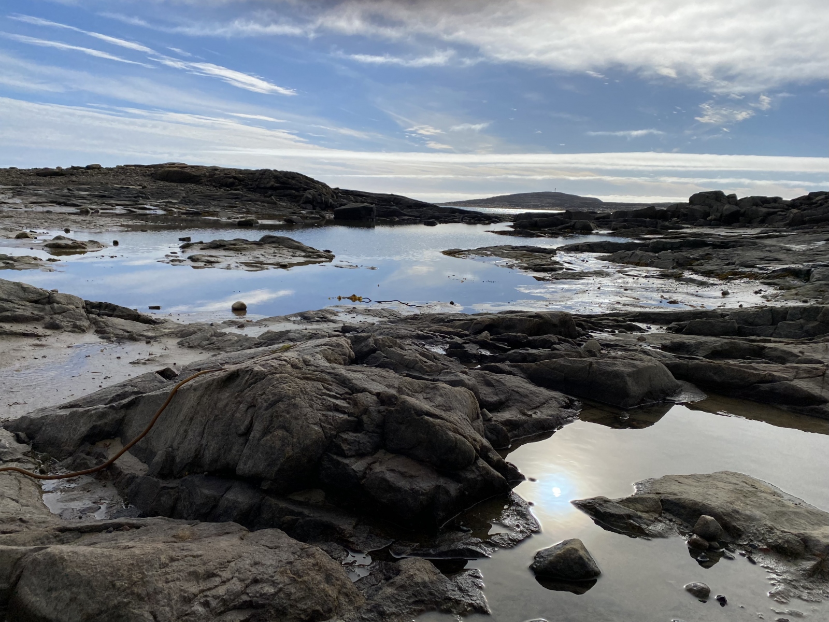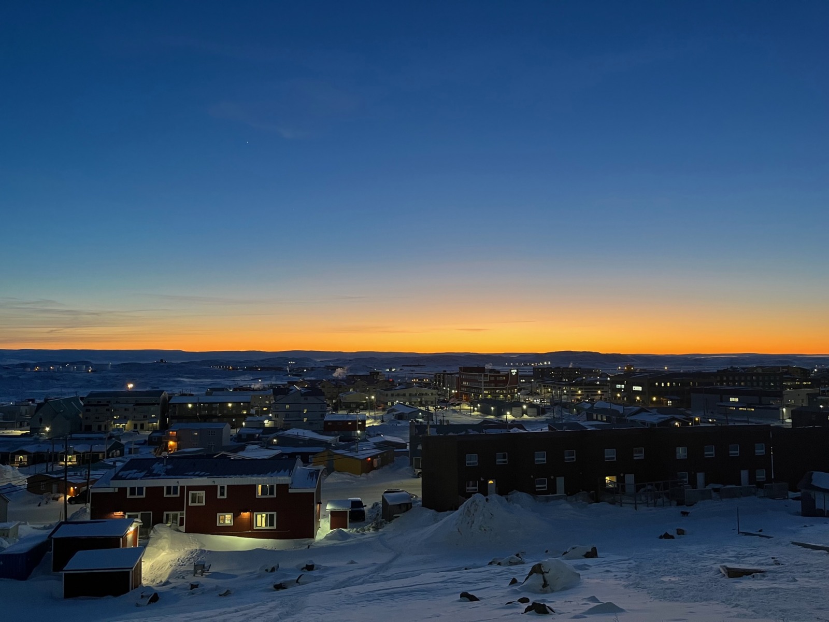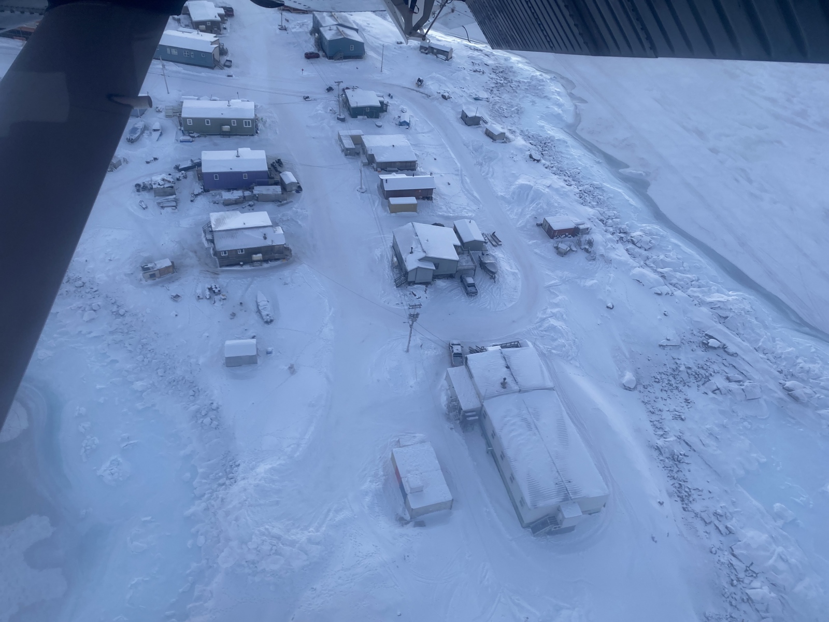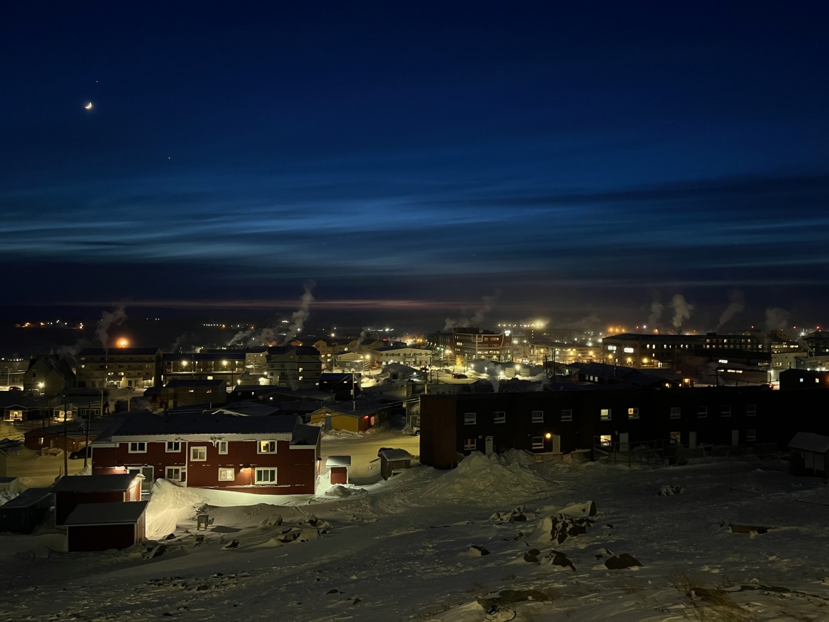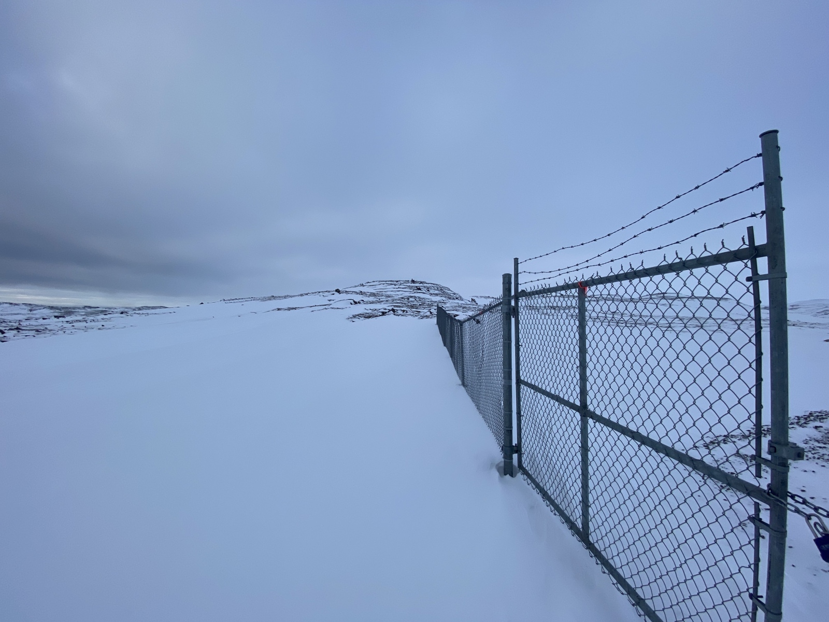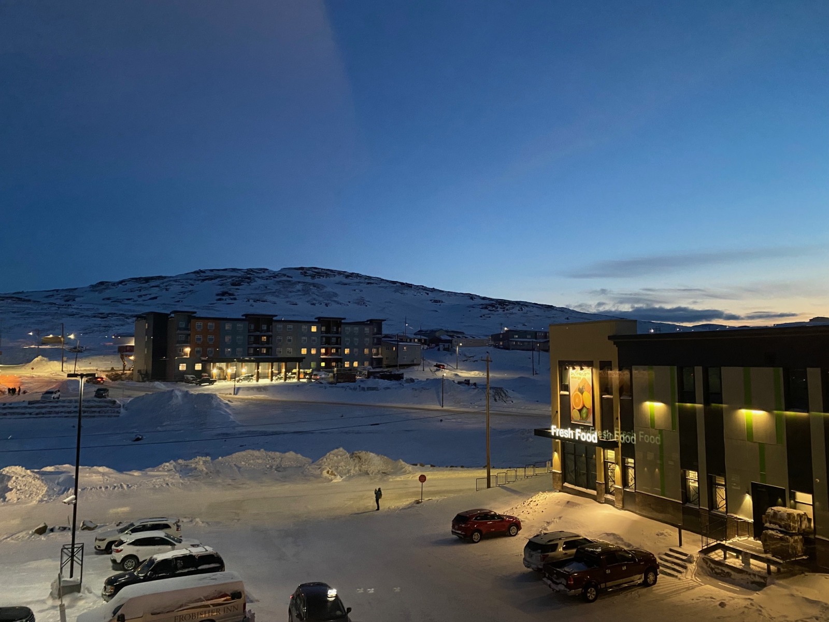
Building on Ice: Faculty of Architecture Co-op in Iqaluit
From September 2022 to April 2023, Master of Architecture student Dallin Chicoine worked with the Government of Nunavut as a Facility Planner. This is the second time a Faculty of Architecture student earned a work term placement with Nunavut’s Capital Projects Division through the Cooperative Education program. (See “Appreciating the North” Sept. 2017). Having completed a Bachelor of Environmental Design degree in Spring 2022, this Co-op work term helped Dallin launch his graduate studies with real world experience in a remarkable setting, while gaining technical, environmental and cultural skills crucial to a future design career.
Lisa Landrum, Associate Dean Research and Academic Liaison for the Co-op/I Program, connected with Dallin to learn more about this transformational experience.
Tell us about Iqaluit.
Iqaluit is the capital city of the territory of Nunavut, located on the Southeast corner of Baffin Island and surrounded by mountainous ranges and arctic tundra. Home to approximately 9,000 permanent residents, this unique city, with no connecting roads and an entirely above-grade infrastructure, serves as a main tether between the high arctic and Southern Canada. Like most communities in Nunavut, Iqaluit is only accessible by plane, snowmobile, or boat during the melt season.
Inuktitut is one of four official languages of the Territory. Many street and building signs appear in Inuktitut, then English, French, and Inuinnaqtun.
What was your role, and what kinds of projects did you work on?
I was a Facility Planner within the department of Community & Government Services (CGS), Capital Projects Division (CPD). As the title suggests, my job was to plan facilities within the working project portfolio for all departments of the government, be it Education, Health, Environment, etc.
Over the course of my eight-month contract, I worked alongside four other Facility Planners with varying professional backgrounds to help develop business cases, design briefs and all the preliminary planning activities required to get a government facility project off the ground and ready for construction tender.
I was involved in multiple projects of varying sizes and complexity, sometimes in a supportive role, at other times I was the sole planner. My experience with office complexes stands out: I helped plan communal services for various government departments, such as Justice, IT, and Wildlife. I found it quite interesting to see the full progression of some projects from initial design to completed construction. It was rewarding to know the work I was doing was positively impacting the territory.
What did a typical day consist of?
An early morning start! I would usually be working at my office desk by 7:30am. Depending on the projects, I would meet with other departments, government representatives and communities, then join my fellow planners for coffee at 10:30am in a café called the Caribrew. Here, we would discuss life, theories, and shop talk, among other experiences. They loved to impart as much knowledge as possible and I was more than obliged and grateful to take part and listen.
At the end of the workday (around 5:00pm), I may go to the gym, stay in, or go out with friends to one of the few establishments for dinner and drinks, such as the Aqsarniit Hotel lounge or the Storehouse bar. On alternating Tuesdays, the Storehouse would host open mic nights, at which I thoroughly enjoyed playing guitar.
How is working on design and construction projects in the north unique?
One of the biggest differences is what there is to build on: permafrost. The land is essentially comprised of ice, and it is crucial for any building construction to maintain the cold temperatures of the ground while still allowing for a warm interior. By warming up the ground, the building risks being heavily damaged from melting and changing the existing permafrost.
Other unique parameters include material availability, accessibility to communities and job sites (namely by plane), and availability of skilled labor in the region to complete and maintain such facilities.
As challenging as these qualities are, learning how to mitigate these risks from the wealth of knowledge provided by prior generations with experience of building and designing in the arctic can become a highly rewarding experience. With a rapidly advancing technological culture, there is more and more opportunity to improve facility development, function and longevity.
What part of the experience did you find most thrilling?
Most things were thrilling. I was constantly in amazement of how different things are in Nunavut. Be it travelling to different communities by charter plane, learning the Inuit culture, adapting to cold-climate design, meeting interesting people, or adjusting to the ever-changing daylight. There was never a dull moment. Everything felt new to me, even as the end of my eight-month stay approached. That feeling of newness and continual learning is something I consistently aspire to and am extremely grateful to have experienced.
What did you find most challenging?
I think overcoming the mental obstacle of being in such an isolated region was a huge challenge when I first arrived. But a challenge in a good way. The setting forced me to leave my sense of comfort and familiarity of the world and, as a result, be able to grow as a person and gain some great insightful experience.
In your article for the Manitoban you described eight guiding principles of Inuit Quajimajatuqangit (Inuit traditional knowledge). How might these principles affect design work in other contexts?
The Inuit Quajimajatugangit serves as a great foundational principle in decision making, allowing designers to reflect on the impacts of choices. I believe that harbouring a communal sense of respect and stewardship for one’s fellow peers and environment brings about a healthy culture in the design world for new generations to learn from and perpetuate.
Learn more about the Faculty of Architecture’s Co-op program here.








