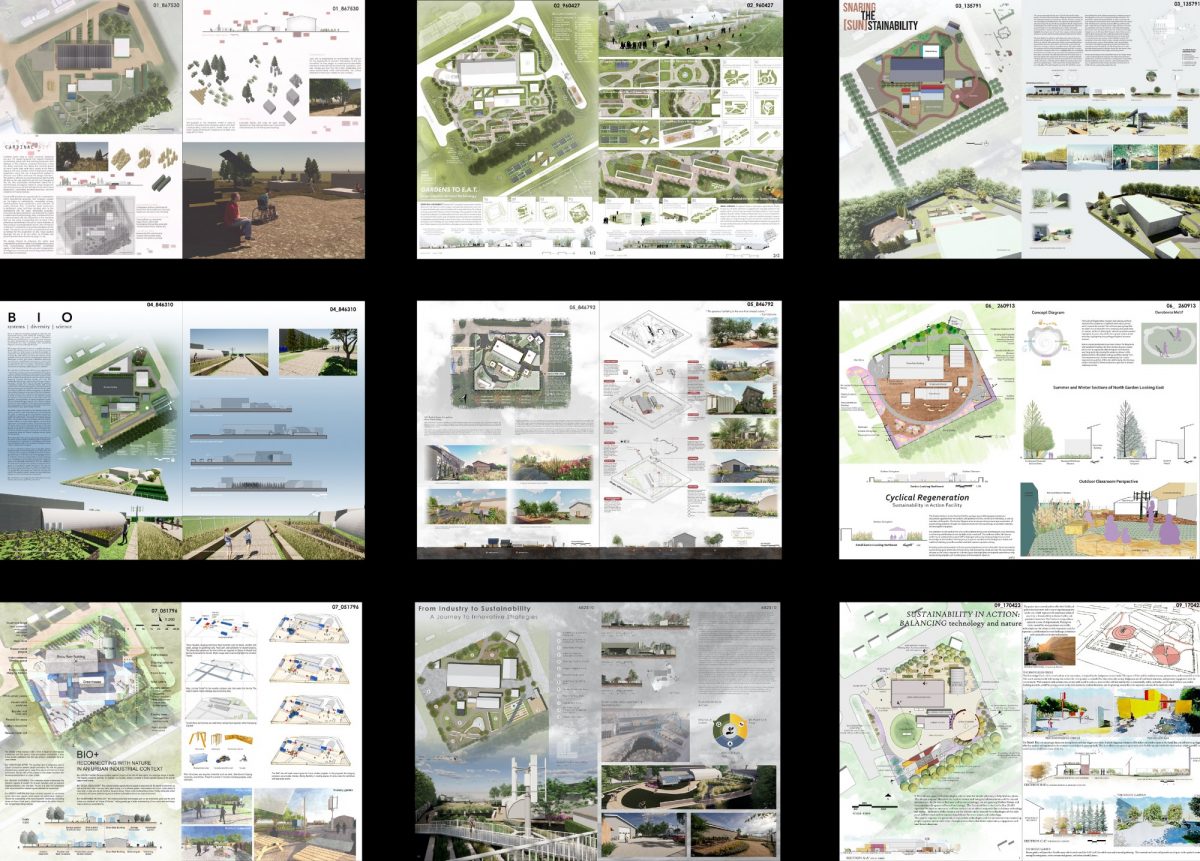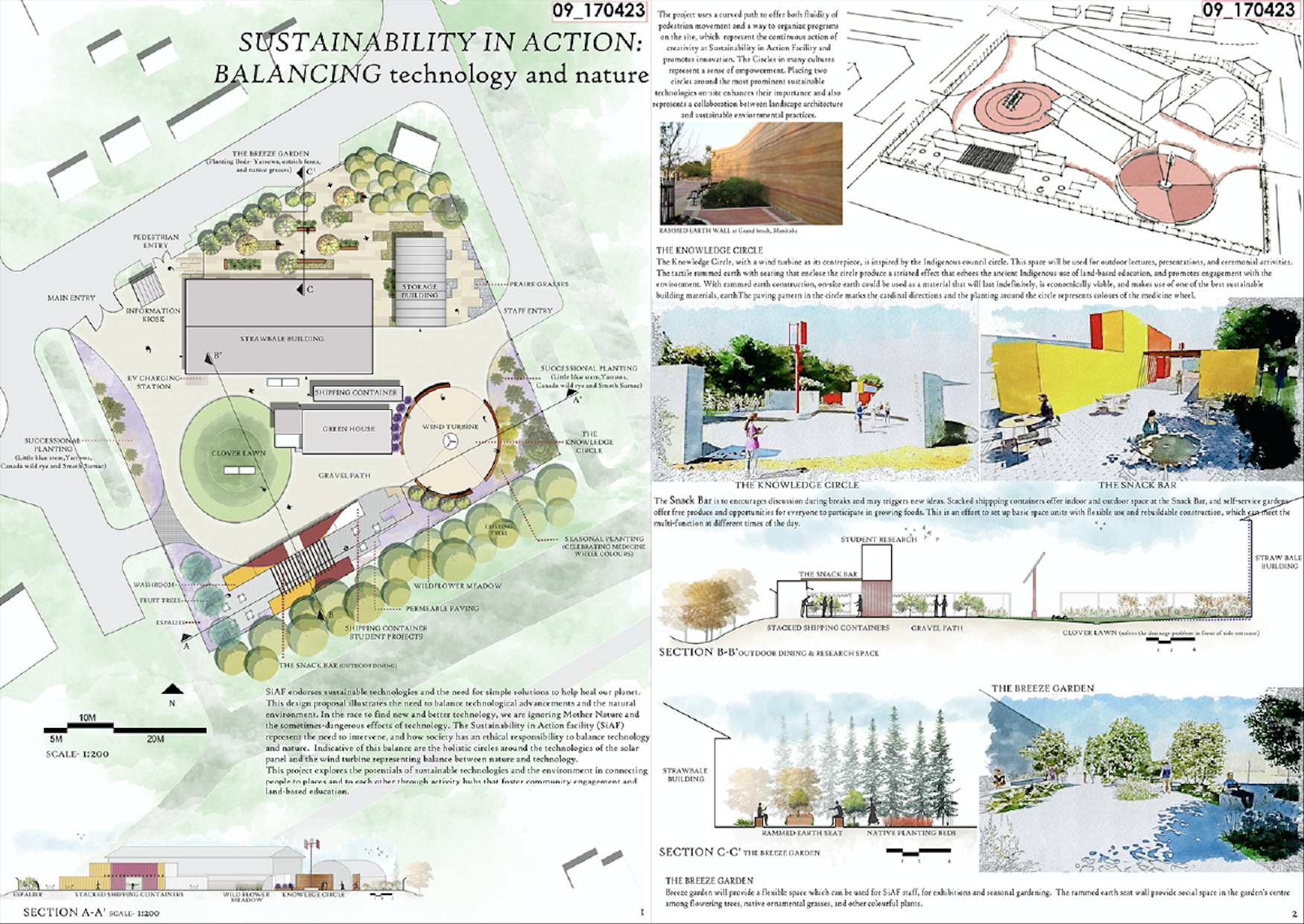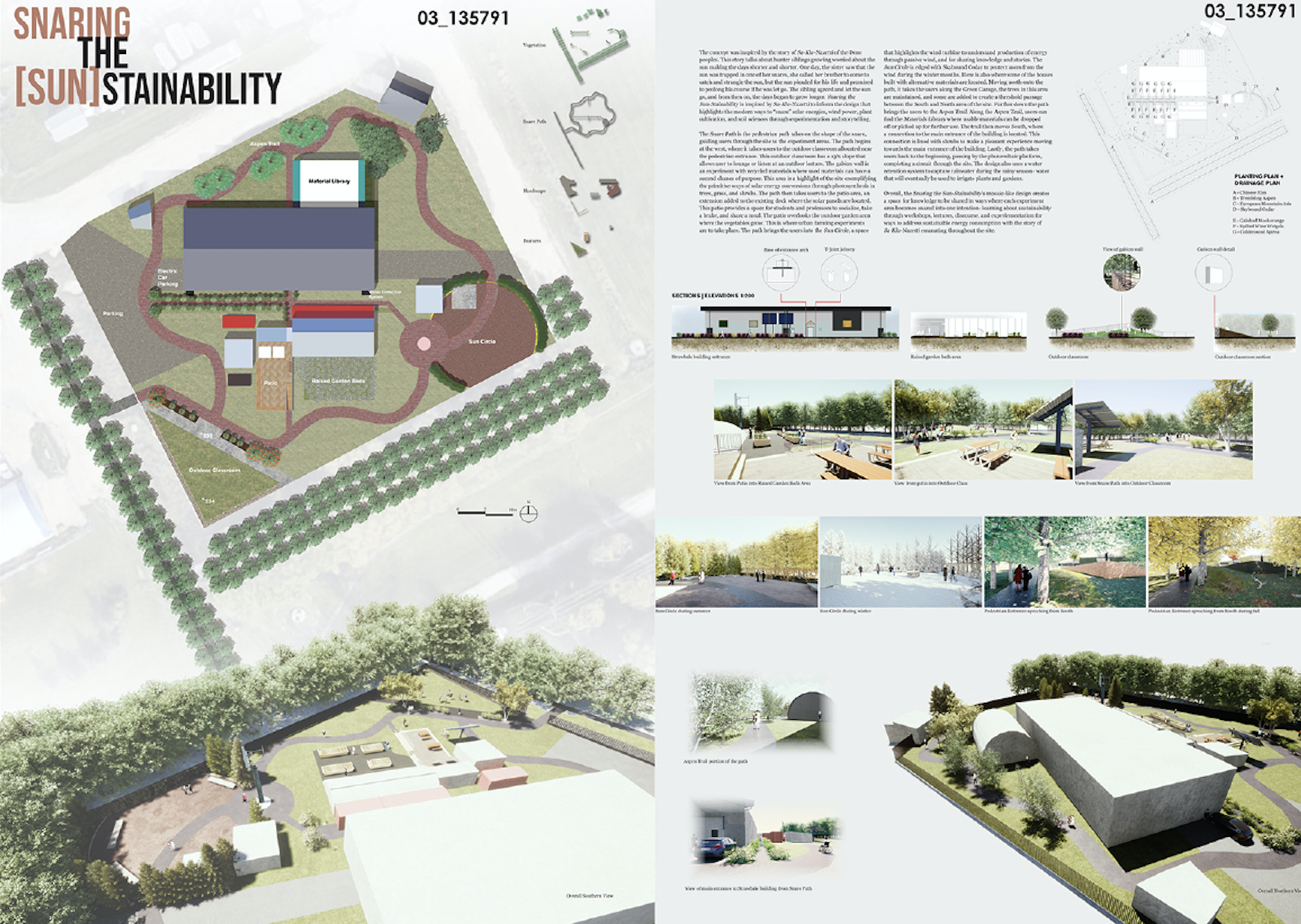
MORE COMPETITION, PLEASE!
SiAF Student Design Competition Winners Announced
Student design competitions represent an important opportunity for young and passionate talents to position themselves and make a statement. Launching a design competition requires a considerable degree of openness from the client and the willingness to discuss uncommon and unexpected concepts. Design competitions are a great tool, suitable for small and everyday building tasks.
FISHING FOR IDEAS
The Department of Biosystems Engineering is committed to the establishment of a Sustainability-in-Action Facility (SiAF) at the site formerly referred to as the Alternative Village. The facility will be available to the University of Manitoba community for experiential learning and demonstration opportunities in areas of sustainability.
Somehow hidden away from the heart of the everyday academic life on campus, the facility’s managers welcomed teachers and students to utilize the site as a place for enjoyable experimental research, outreach and hands-on work. The site is bounded by access roads on the east, north and west sides and a row of trees on the south side. In addition, the site is enclosed by a chain-link fence.
The Department of Biosystems Engineering is interested in reimagining the site’s current appeal. The project is to be implemented in a series of practical steps and the building process could be characterized by the application of construction techniques and materials which allow volunteers including students and teachers, of any skill and commitment level to get involved in building, while learning and laughing together. This participatory method opens up new perspectives for the future of the facility. It builds community and inspires focused participation.
The SiAF Student Design Competition was curated by Prof. Danny Mann (Department of Biosystems Engineering) and Prof. Dietmar Straub (Department of Landscape Architecture) in collaboration with Brandy O’Reilly (Faculty of Architecture’s Partners Program). The competition was open to any student enrolled in the Faculty of Architecture at the University of Manitoba in the 2020-2021 academic year. Interdisciplinary collaborations were encouraged. Team entries were welcome. Only one design per team or person was allowed. Deadline for submissions was Monday June 14, 2021 at 4:30 pm CT.
A design competition is not a matter of fishing for free ideas. All people involved in the organization of this competition agreed that ‘a good bait’ should attract the catch. The University of Manitoba Office of Sustainability, the Faculty of Architecture and the Price Faculty of Engineering have offered to support this competition with $7,000 CAD in total.
A TRICKY TASK
The task was a site design for the external environment enclosed by the chain-link fence at the SiAF site. The functional and spatial program was kept fairly open. The overall intention was to emphasize the area as an open space that “can be used to demonstrate environmental sustainability (through vegetation and/or other materials) and social sustainability (i.e., Indigenous culture) while allowing flexibility for future ideas and projects. Existing renewable energy technologies (i.e., wind turbine, photovoltaic panels, etc.) must remain accessible by foot and should be featured as ‘places of interest’ within the site. Essentially, the Department of Biosystems Engineering covets an outdoor classroom (attractive gathering place), or learning environment, dedicated completely to sustainability. The terrain was left marvellously open for the designers’ imagination with only a few requirements:
- it should be transformed into a welcoming and appealing place which allows individuals to explore the site and to learn about sustainability technologies featured at the site (including the renewable energy technologies already in place).
- ideally the SiAF site will incorporate electric vehicle charging infrastructure (most likely on the west end of the Strawbale building) to show the linkage between the generation and usage of renewable energy.
- recycling and/or upcycling of waste materials should be featured prominently to provide tangible evidence of the value of reusing waste materials” (competition brief).
One of the trickiest tasks in this context was to design a terrain of a limited size while inventing the playing rules or program. Appealing pictures of the future must be developed, which will subsequently harmonize with both the surrounding campus landscape and the future life of the SiAF site.
Twenty students took up the invitation for this design competition and submitted nine entries. The multidisciplinary jury panel met on Wednesday June 23, 2021. After an extensive adjudication process with lively discussions three prizes were awarded.
The first prize went to Smile Singh for her submission called Sustainability in Action. The core of Smile’s design are two circles, placed around the ‘most prominent sustainable technologies on-site to enhance their importance …’. A snack bar made out of shipping containers creates a spatial closure on the south west corner and offers an additional meeting place. The breeze garden, located on the north edge of the site, provides a calm, resting area.
The second prize went to Cindy Tran and Heber Garcia for their design Snaring the (Sun)Stainability. A snare path leads visitors through the site, connecting parking, an outdoor classroom, a patio area, a Sun Circle, the Green Garage and the new Materials Library. The reduced range of features around the straw bales building leaves room for events, programs and/or temporary exhibitions.
The third prize went to Aaron Bomback for Gardens to E.A.T., Experiment in Art and Technology. This proposal suggests a very diversified, detailed program seeking to engage and inform the public. Numerous attractions are equally distributed throughout. The intention is to inspire and educate visitors meandering through the site.
DESIGNING INDETERMINED SPACES
How may we design appealing spaces allowing participants to inscribe their own stories and dreams? Many interesting elements and features have been suggested by the students. However, the jury decided to award concepts that contribute towards getting people involved by offering spaces of multiple possibilities which can be occupied by different users at different times.
A major selection criterion was the ability of the physical space to constitute a framework which can be activated and deactivated by the inhabitants, fluctuating freely between permanence and a sense of the temporary. The higher ranked submissions reduced design elements to such an extent as to guarantee spatial openness for a variety of different activities and events conducted by various participants in the future.
This was the first design competition organized jointly between the Department of Biosystems Engineering, the Department of Landscape Architecture and the Partners Program in the Faculty of Architecture. The fruit of cooperation creates an appetite for more interdisciplinary adventures.
Jury
- Danny D. Mann, Ph.D., P.Eng., Professor & Head, Department of Biosystems Engineering, University of Manitoba
- Nazim Cicek, Ph.D., P.Eng., Professor & Acting Head, Department of Biosystems Engineering, University of Manitoba
- Joe Ackerman, Ph.D., SiAF Manager, Department of Biosystems Engineering, University of Manitoba
- Kale Kostick, Acting Director, Office of Sustainability, University of Manitoba
- Shawn Bailey, Assistant Professor, Faculty of Architecture, Department of Architecture
Price Faculty of Engineering, Indigenous Scholar, Architect, University of Manitoba - Suzy Melo, B. Env., MLArch, ft3 Architecture Landscape Interior Design, Landscape Architect, Winnipeg, Manitoba
- Dietmar Straub, Professor, Department of Landscape Architecture, Landscape Architect and Urban Designer, University of Manitoba












