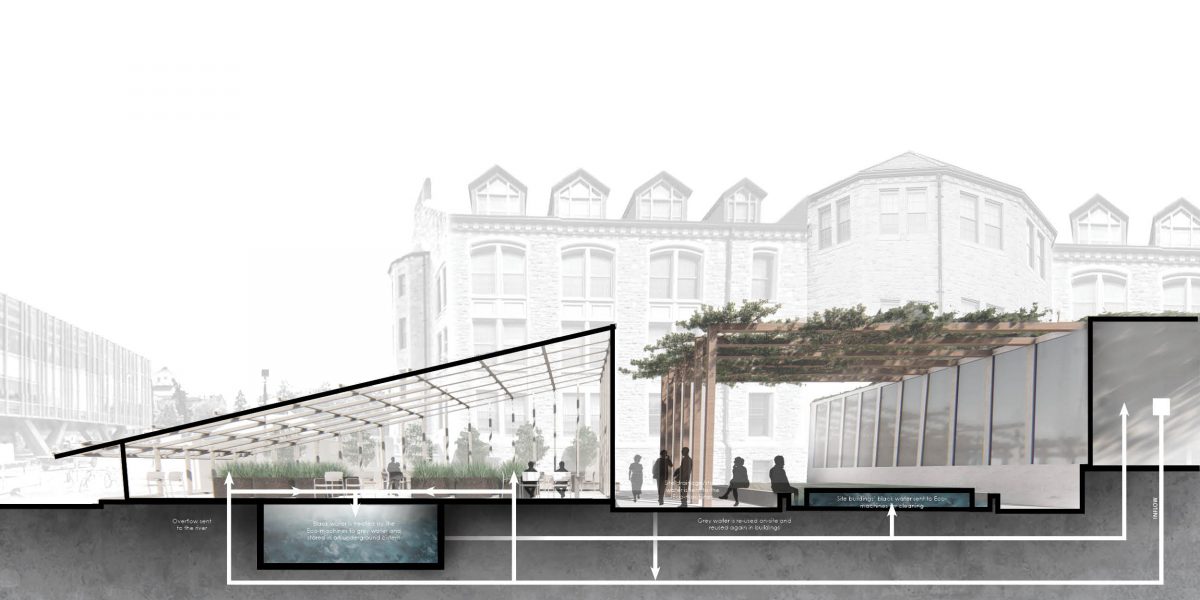
Landscape + Urbanism 3rd Year Studio on Display at the University Office of Sustainability
Designs from students in Brenda Brown’s Landscape and Urbanism Studio 4 (EVLU 3008) will be on display at the University Office of Sustainability throughout the summer. The class worked with the Office of Sustainability to develop design proposals for connected interior and exterior spaces that provide physical ecosystem services as well as spaces for inter-Faculty collaboration. The Office of Sustainability was originally most interested in exterior spaces, however it emerged that, given Winnipeg’s climate and the University calendar, such an exterior space would be most relevant if connected to an interior space.
The designs were developed after site inventory and analysis as well as interviews with undergraduate students, graduate students and faculty members. Each student interviewed three people in each category, working from a set of questions about such things as favourite campus spaces, spaces to meet and/or hang out, spaces and features and that would attract, and views and experiences with collaboration. While there was a considerable range in responses a few salient themes emerged:
- Natural light was the most commonly cited preferred characteristic in a collaborative, working or meeting space
- Food and/or coffee was another an oft cited attractor
- Needs for space varied a great deal between the groups. Many undergraduates expressed a desire for almost any free space in which they could sit to study. Faculty members, and to a lesser extent, graduate students, were more likely to have offices, and their preferences regarding spaces were more discretionary.
- Perception and understanding of collaboration varied a great deal between the different groups
- While almost everyone indicated they thought collaboration was a good thing relatively few were engaged in collaborative work or knew someone who was. Such knowledge and experience was greatest among faculty.
With an emphasis on physical models, twelve designs were developed for eleven campus spaces ranging from “Duff’s Ditch” between Human Ecology, Duff Roblin and Buller Buildings, to between Robson and University College, to between Agriculture and Plant Sciences. Interior areas — generally referred to as greenhouses — were to provide areas for people to collaborate and also provided ecosystem services such as water purification, composting, and food production. Exterior landscapes were also designed as collaborative spaces. Some connected to the interior processes; they also provided for such services as storm water management and filtration, food production, produce markets and environmental education. Formats for the design boards were based on specifications used by the Environmental Design Research Association (EDRA) as students will submit proposal abstracts for poster presentations for the 2020 EDRA conference.
Students: Emma Bock, Nicole Brekelmans, Leovin Cruz, Michael Daniels, Tanner Fardoe, Annetta Fruehauf, Aryn Ince-Hazelwood, Augusta Ho, Samantha Miller, Tristan Osler, Shaheer Saad, Caitlyn Wolfe






