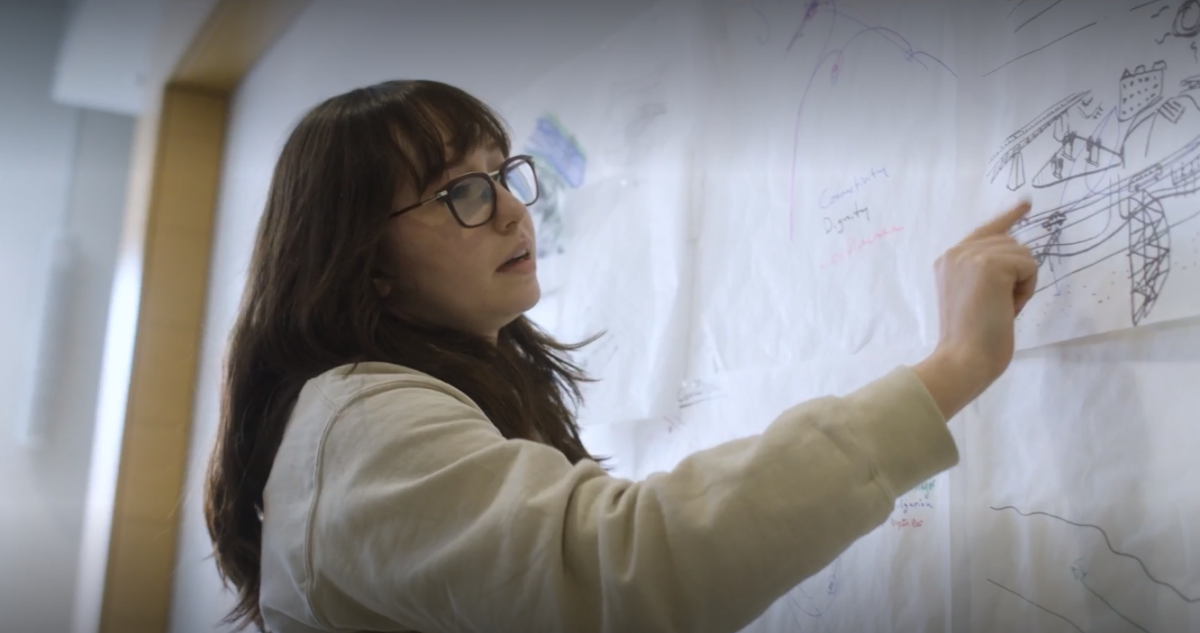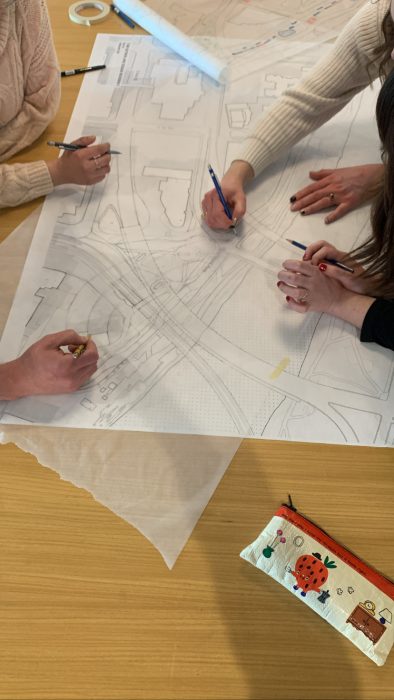
Photo by Brock Davis Mitchell
City Planning student joins DIALOG Design Residency
Each year the DIALOG Design Residency in honour of Tom Sutherland brings together motivated students from across Canada and the United States to address an important issue facing society. Named after a beloved late DIALOG employee (and University of Manitoba graduate) dedicated to improving communities, the residency provides students an opportunity to collaborate with each other and transdisciplinary professionals, while developing skills and expertise.
This year the 2023 Design Residency was hosted by DIALOG’s Calgary-based office and led by DIALOG Partner Emeritus Doug McConnell, Associate Architect Pauline Thimm, and intern architect Neal Philipsen.
Abigail McLaren, a Master of City Planning student at the University of Manitoba, joined eight other students and a diverse team for a four-day intensive workshop over the February winter break to tackle the challenge of envisioning more inclusive access to Calgary’s downtown.
Dr. Lisa Landrum, Associate Dean Research in the Faculty of Architecture, connected with Abigail to learn more about her experience.
What was theme of this year’s DIALOG Design Residency?
We were asked to create a narrative and design intervention that responded to a gateway site in Calgary’s East Village. The northeast gateway to downtown Calgary is a complex intersection of mass-transit, busy roadways, and bridge infrastructure over the Bow River, together with recreational pathways and a mix of corporate, cultural and residential development. This area of Calgary’s East Village suffers a variety of physical and social challenges, with different user groups and competing land and transportation needs. We especially focused on how the area can better respond to marginalized groups and traditional territories of the Blackfoot Confederacy, the Tsuut’ina, the Îyâxe Nakoda Nations, and the Métis Nation.
Who was involved in the workshop?
I was the only student from the University of Manitoba. Other students on the team included a planning student from the University of Calgary; three architecture students, one from the University of Calgary, one from the University of Waterloo, and one from the University of California at Berkely; a landscape architecture student from University of British Columbia; a student studying human geography and another studying public health, both from University of Alberta; and a graphic design student from the Alberta University of the Arts. DIALOG hosted a dinner the day we arrived to give all the students a chance to meet. It was a great opportunity to socialize and share our different disciplinary backgrounds before getting to work.
How did your work progress?
The first day focused on grounding the project. After an orientation at DIALOG’s Calgary office, we toured the downtown project site. The tour ended at the Central Library, where we heard from guest speakers representing Calgary’s Drop In Centre, the East Village Community Association, the Calgary Municipal Lands Corporation, the Calgary Police, and an Indigenous Engagement Specialist.
DIALOG also prepared two workshops. The first focused on generating and sharing a personal land acknowledgement from our home cities; the second involved a pin-up of our chosen precedent studies. I shared the Amoowigamig Public Toilet in Winnipeg as an example of a socially minded design intervention. This busy first day ended with the students debriefing over dinner and drinks on what we heard and possible ideas to explore.
On the second day, two workshops informed and advanced our design process. In the first, we used DIALOG’s Community Wellbeing Framework, engaging specific themes (such as environment, social and political) to generate ideas and synthesize our collective thoughts into three design objectives. In the next workshop, we used these objectives as prompts for a sketching exercise, which was more about finding and communicating intentions than artistic quality. At the pin-up it was great to see everyone’s unique approach to their group’s objectives. Later that night, the students compiled ideas, and collaboratively developed our own framework to inform our design.

Photo by DIALOG
What were the results of these collaborative exchanges?
Our design really came together the third day. Supported by the knowledge and tools generated during the first two days, our student-led framework focused on addressing dignity, stewardship, and common ground. The approach aimed to build commonality and understanding between different user groups. Our designs included landscaping interventions, such as a healing circle, wayfinding with traditional place names, an enclosed winter garden, adaptive reuse of existing structures, and traffic reduction strategies to reclaim space for the public. DIALOG scheduled two pin-up reviews to check in on our progress and offer suggestions.
After intensive work and a late night we presented our proposal on the morning of the fourth day to a panel, including DIALOG professionals and community group representatives who we had heard from earlier in the week. We were proud of all the content, site plans, sections, and vignettes we were able to generate within three days. After a stimulating discussion, DIALOG provided charcuterie and drinks to celebrate the work and conclude the week.
What were your main takeaways from the experience?
This experience has been great in so many ways. For me, one of the main takeaways was a reminder to not be afraid to challenge myself or engage in new ways of thinking. One of my favourite parts of the week was witnessing how nine students – previously strangers from different backgrounds and training – came together as a multi-disciplinary team to produce a design of which we were all proud.
I am especially grateful to DIALOG for sponsoring the event and their team for being such welcoming and generous hosts. In addition, I am very grateful to the University of Manitoba’s Faculty of Architecture for nominating me for this opportunity. I am already incorporating lessons learned into my current studio work, and will carry these lessons with me into my future career.






