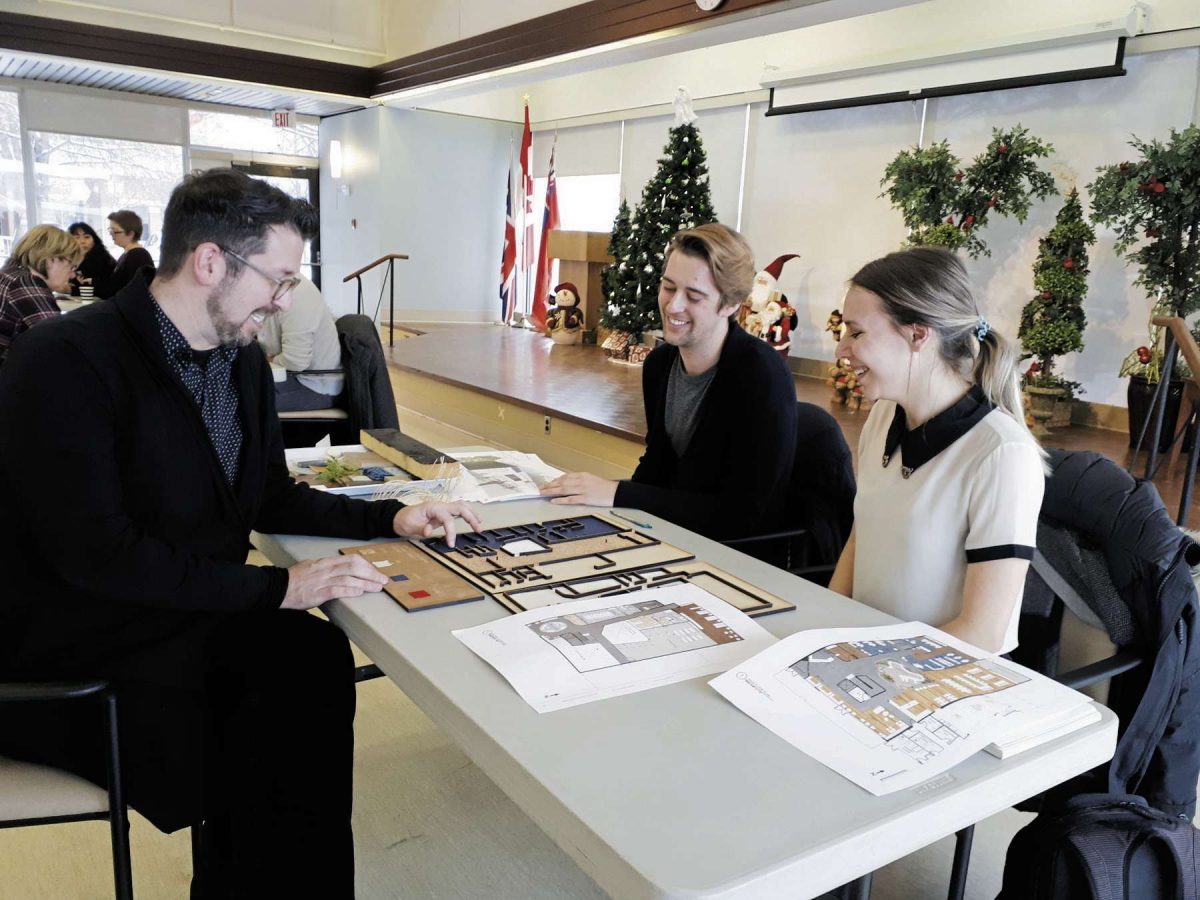
Designing for the Vision-Impaired
Repost from the Winnipeg Free Press:
The Vision Impaired Resource Network has outgrown its limited office space in Lions Manor (320 Sherbroook St.). Like many other non-profits, it has a wish list of things it would love to include in its ideal office resource centre.
High on that list would be a mock apartment where those with recent vision loss could relearn their way around a kitchen, a recording studio, a gym and a cafe.
For their final assignment last term, master’s students in the faculty of architecture’s master of interior design class at the University of Manitoba chose to re-imagine and design a theoretical new office and resource centre for VIRN. The grand reveal of these designs was held before Christmas in the Harvey Hall at Lions Manor.
Of course, vision impairment is not a one size-fits-all phenomenon and it often co-exists with other conditions. Before lifting a pencil, the students listened to a number of those in VIRN’s community who generously shared their vision-loss journeys. Many of the suggestions were incorporated in the beautiful and innovative designs.
Computer-generated images with people photo shopped in for scale really put you inside the offices. Tactile maps featuring engraved braille lettering and engraved patterns delineating each area ensured the tabletop design models were accessible to all.
Durable and attractive cork flooring was often picked for hallways, as it dampens sound. Those with vision impairment respond to multiple cues in their environments and noise pollution can be very disorienting.
The textures, acoustics and colours of the finishes in the designs were carefully picked so that wayfaring to different areas of the office and resource centre would be easier.
From strip lighting along the bottom of hallways that’s wide enough for those using white canes and those with guide dogs, to a Japanese wood-burning technique (Shou-sugi-ban) used on the ceiling and walls of the gym so it can be identified by smell — there were many ingenious wayfaring aids in the designs.
A new office resource centre is just a dream for now but, thanks to the students’ hard work, everyone who attended the event learned more about inclusive design and how little design tweaks can make life easier for those with vision impairment.
Maybe one day it will be a reality and the cafe will employ people with vision impairment as VIRN promotes active, healthy and independent living.
PHOTO BY ANNE HAWE
Master’s students in the interior design program at the University of Manitoba took on the task of designing an ideal office and resource centre for the Vision Impaired Resource Network as part of a class project.






