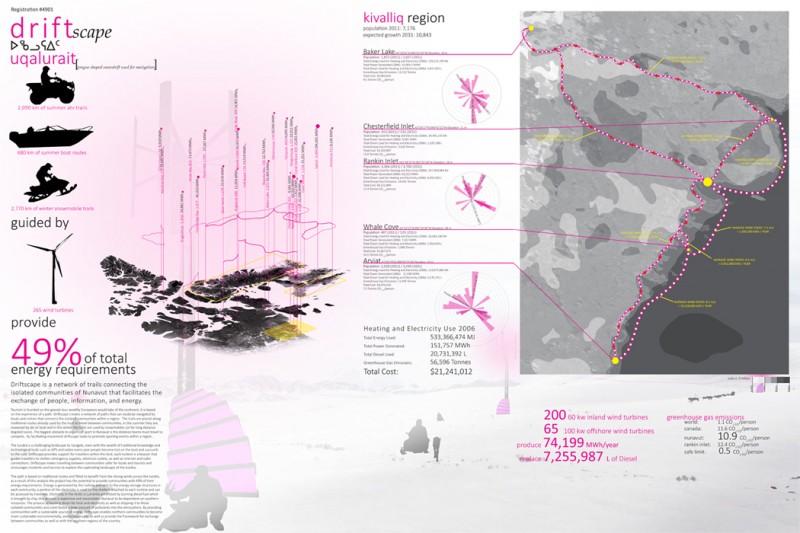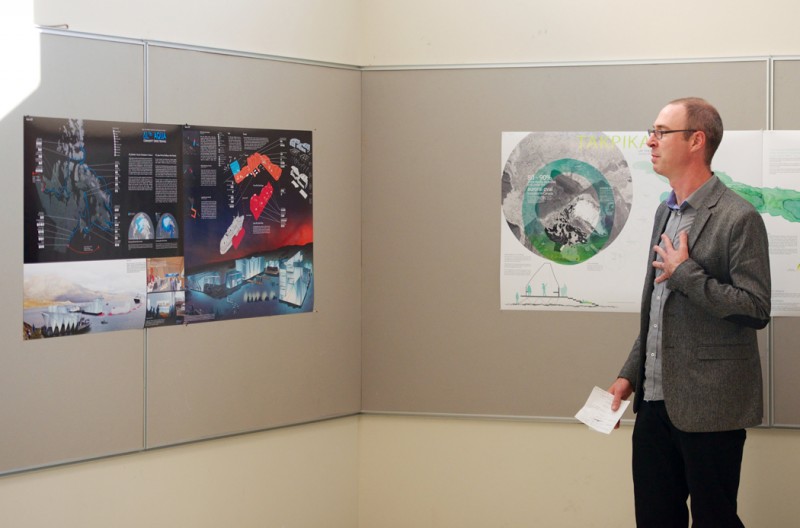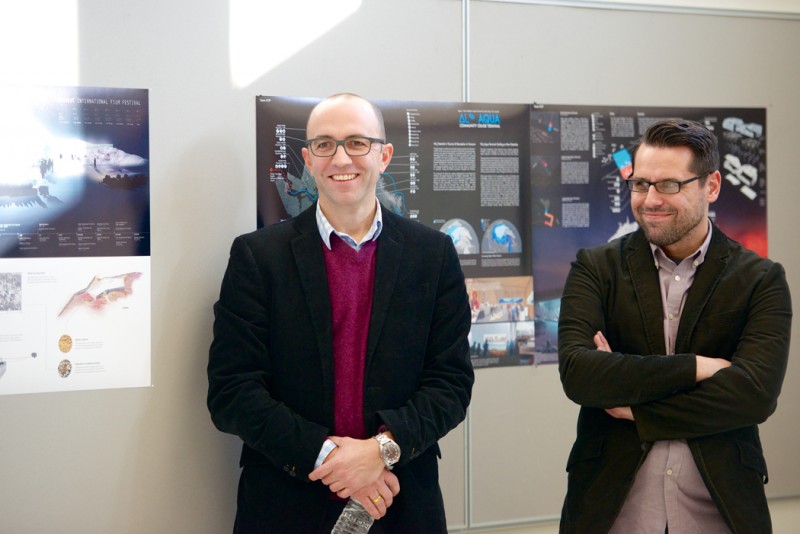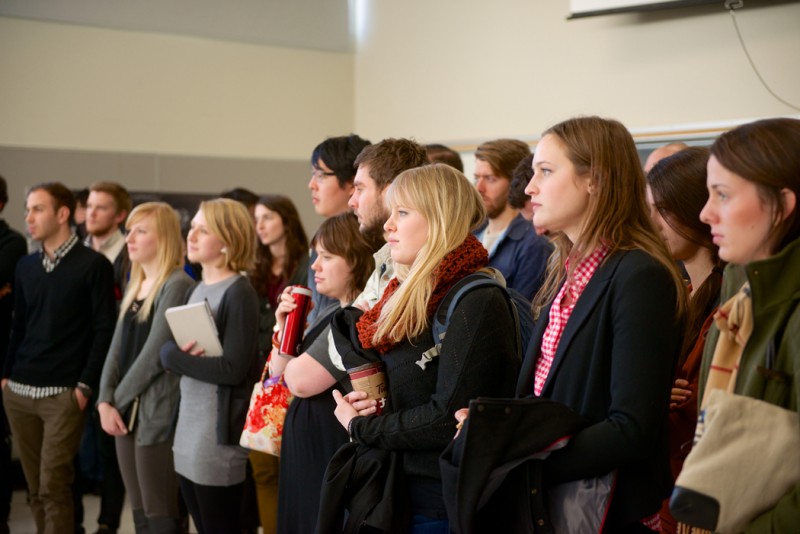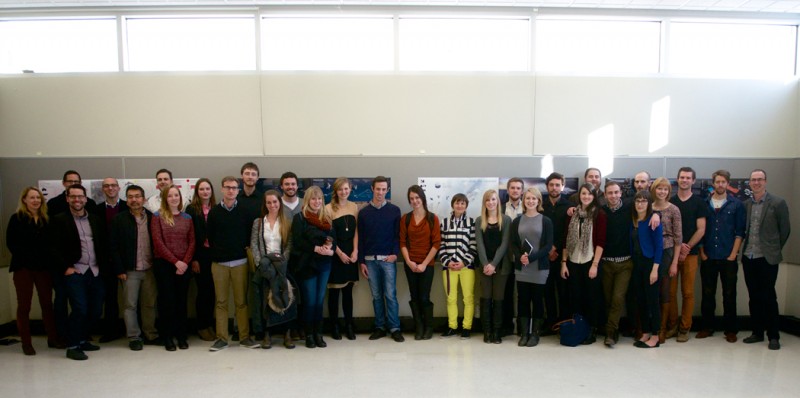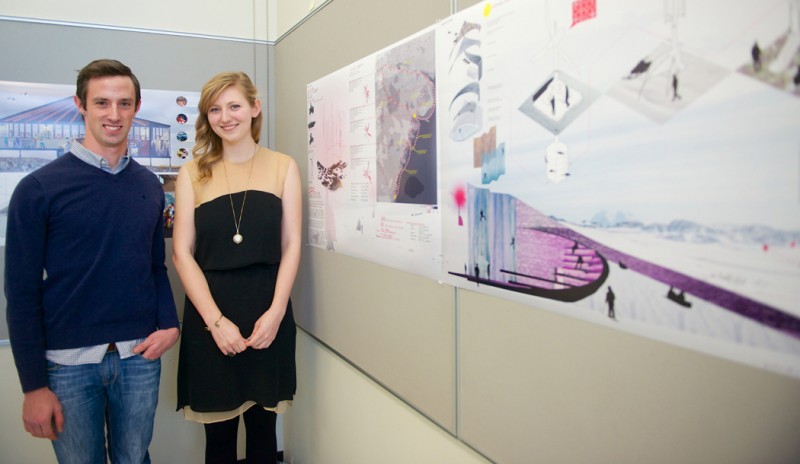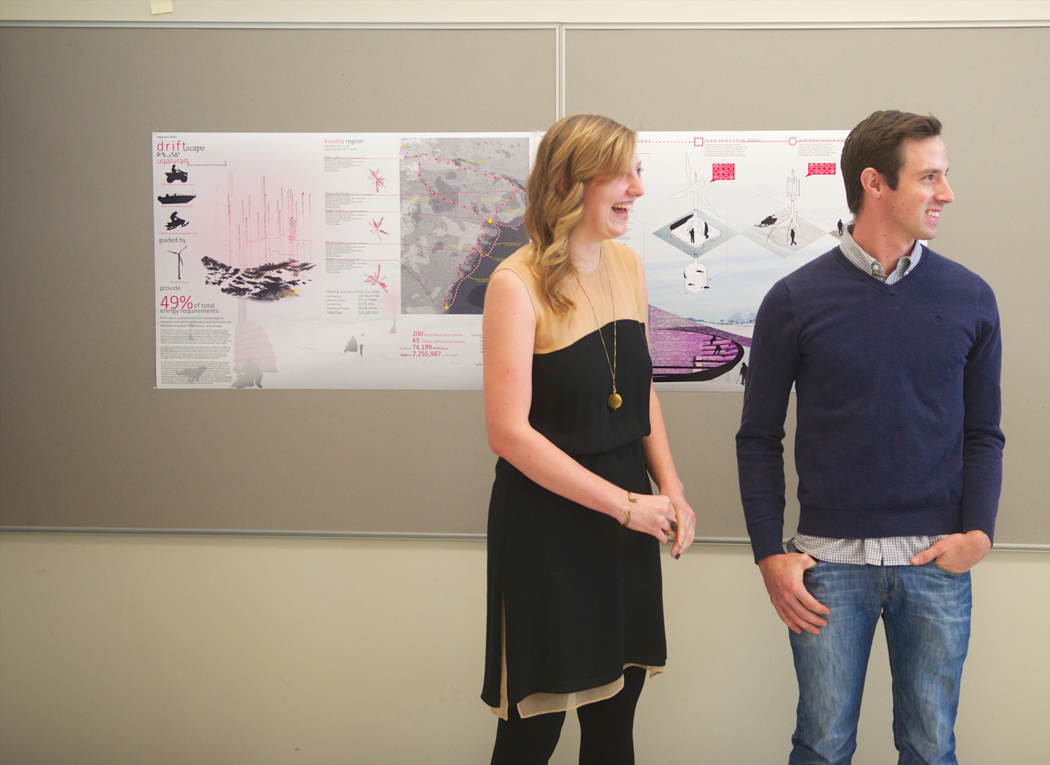
Faculty of Architecture students Caroline Inglis and Tyler Jones with their winning proposal, "Driftscape."
Students’ beautiful, simple idea chosen for Venice Biennale of Architecture collaboration
The two students whose winning proposal will be part of a larger project representing Canada at the Venice Biennale of Architecture are still in shock. The U of M is one of five universities that will participate in the collaborative project curated and designed by Lateral Office of Toronto.
Caroline Inglis and Tyler Jones are the lucky department of architecture students from the Faculty of Architecture whose work will be part of Arctic Adaptations, curated and designed by Lateral Office. The Toronto architectural firm is collaborating for the large project with Nunavut organizations and other architectural firms, universities and students from across Canada. Arctic Adaptations will be on display at the Canadian Pavilion during the Venice Biennale, which runs from June to November of 2014.
Presenting proposals on the topic of recreation and tourism, the 11 paired student teams vying for a place in Venice were part of an architecture studio course taught by Lancelot Coar and Ralph Glor this fall.
Ralph Stern, dean of the Faculty of Architecture, says, “The Faculty of Architecture has long had a deep commitment to Northern Communities and the lessons that can be learned from both Indigenous cultures and the technical challenges of extreme northern climates. For our Centennial Year, it is wonderful to have our students engaged with the Arctic Adaptations project headed for global recognition at the Venice Architecture Biennale of 2014.”
Proposals were judged on Friday, November 22 by a jury comprised of principals from Lateral Office and the Whitehorse-based architectural firm Kobayashi + Zedda (Jack Kobayashi and Antonio Zedda are both U of M Faculty of Architecture alumni). The jury also included Board of Governors member and architect Michael Robertson, Terri Fuglem, associate professor and acting head of the department of architecture, and a representative from Nunavut, Christine Lamothe, physical activity specialist at Government of Nunavut (Sport Nunavut).
Jones and Inglis’s winning proposal was praised by the jury for its “network of small things” and the “dispersed connectivity” it evokes. The deceptively simple project, entitled “Driftscape,” proposes a network of loose trails connected only via wind-powered, magenta-glowing markers, which also act as “stations” for the travelers. The wind turbines also supply energy to the Northern communities they link.
Members of the jury commented on the overall breadth of the U of M projects, saying that the strong work provoked much discussion among them.
About the winning proposal, they remarked upon its aesthetic beauty and ephemerality and mentioned the appropriateness of its “role of mobility” for a Northern landscape, in which “moving is living.”
The representative from Nunavut commented upon the simple way it fit into the role of recreation, in “getting people to walk out on the land again.”
‘Olympics’ of architecture
It’s the second consecutive time that U of M will be part of the Canadian team at Venice — in 2012, instructor in environmental design Jae-Sung Chon teamed up with Winnipeg-based firm 5468796 Architecture (founding partners Johanna Hurme and Sasa Radulovic are both alumni) to present Migrating Landscapes, a project that explored the possibilities for design informed by specific cultural memories.
The Venice Biennale is a bi-annual exhibition of arts, ideas and design that goes back to 1895. Architecture is one of several major categories that also include art and cinema.
The Venice Biennale of Architecture has been called called the ‘Olympics’ of architecture, says Lancelot Coar, an assistant professor in the department of architecture and one of the two studio instructors who worked with the students.
“It’s a big deal.”
***
Coar says that he sees the collaborative, community-grounded approach of the Arctic Adaptations project as somewhat typically Canadian. The architecture professor says that the “pluralistic approach” also makes it more difficult to dismiss ideas as singular or narrow in focus.
Coar and Ralph Glor were chosen to lead the Arctic Adaptations project studios because of the close alignment with their own work.
Coar’s work is site-specific and community-based; his studio groups have worked on design-build projects with the community of Clearwater MB for the past six years. The work and research he conducts at the U of M’s Centre for Architectural Structures and Technology (C.A.S.T.) focuses on innovative uses of conventional building materials (often fabric and ice) for northern-specific architectures and environment or climate. A couple of years ago, he applied that research to a project called “Cocoon,” one of the warming huts on the river trail at the Forks.
His co-instructor Ralph Glor is an architect and sessional instructor in the department who has previously taken his studio groups to Churchill and Iceland. The Arctic Adaptations opportunity followed up his own interests in architecture for and issues of Northern climate and remote communities.
Both commend the way in which the Arctic Adaptations competition was structured, prompting proposals that consider both investigative and applied aspects of architectural research and design.
“It was framed in a way that allowed for projects that are quite speculative in nature,” says Glor, something he says ties in well with the U of M’s school of architecture. “The [department of architecture] tries to really push and promote speculative work.”
At the same time, the competition also prompts participants to “be responsible to the real challenges of a place, such as Nunavut,” he says.
With the 15th anniversary of Nunavut, “[Arctic Adaptations] is an interesting opportunity to address the questions presented by Canada’s North,” adds Coar.
All of the participating students will go on to develop their proposals in the studio course throughout the next term. The winning students will work directly with both Lateral Office and Kobayashi + Zedda.
Since they were announced as the winning firm in March 2013, five design teams including Lateral Office have been working with Nunavut-based organizations to respond to local and regional issues related to life in Nunavut.
Lateral Office describes the challenge like this: “As Nunavut celebrates its 15th anniversary in 2014, Arctic Adaptations will present innovative architecture proposals rooted in Nunavut’s distinct land, climate and culture, reflecting local traditions of migration, mobility and seasonality. It will also explore how, in light of dramatic environmental, social and economic forces that are transforming the Arctic today, architecture might help nurture robust, prosperous and vibrant Northern communities.”
(Scroll down for a full list of the winners and a Q + A with the winning team.)
***
Winners
first
“Driftscape” by Caroline Inglis & Tyler Jones
(scroll down for a Q + A with the winning team)
runner-up
‘”Capturing the Everyday” by Kailey Kroeker & Julia Evancio
honourable mentions
“Katimajut Crossing” by Emily Davies & Lars Lindstrom
“Arctic Kites Skit Clubs” by Evan Schellenberg & Nathan Johns
“Aqua Terminal” by Nicole Vigneux & Dave Anderson
***
Q + A with Caroline Inglis and Tyler Jones
Caroline Inglis: It’s been in the works since September, and our studio professors have been really great in how they organized the project. We went up to Rankin Inlet as a whole studio in October; I think that was really influential — to be able to see what it’s like to be up in Nunavut.
How did that change your perceptions or how to move forward with the project proposal?
Tyler Jones: In relation to our project, we went out into the land one day, and we really saw how vast the landscape is, and how unbelievably barren it is — how people survived before modern technology is amazing.
CI: Yes, it’s really intimidating –and beautiful, but it can be quite disorienting. For instance, in our research we found that a lot of hunters still get lost on the land.
Can you describe your proposal?
CI: It’s made up of trails that connect isolated communities in Nunavut. The trails are guided along by wind turbines, which act as beacons and so that you can find the path on the landscape. The idea is to facilitate travel as well as energy and information between the different communities. We calculated it so that the turbines provide all of the communities with energy.
TJ: It gives the sustainability to the paths. If you had all of these beacons in the landscape without something to be able to provide back to the communities, it would be uneconomical. This makes it sustainable.
It’s an aesthetically beautiful project — and one of the judges commented on its “ephemeral nature,” given that it’s light and paths rather than a traditional building. Can you expand further?
CI: I think the comment referred to the seasonal aspects of the project; the beacons glow a magenta light to help guide people. I think that provides some interesting aesthetic qualities, for the misty and blizzard-y landscapes.
TJ: They are beacons to be used at the will of whoever’s walking …
CI: When you’re walking, you can see the next one illuminating the sky, so you’re never lost.
Anything else you want to say about the project and this competition process?
TJ: [laughter] Only that we’re still kind of in shock at winning.







