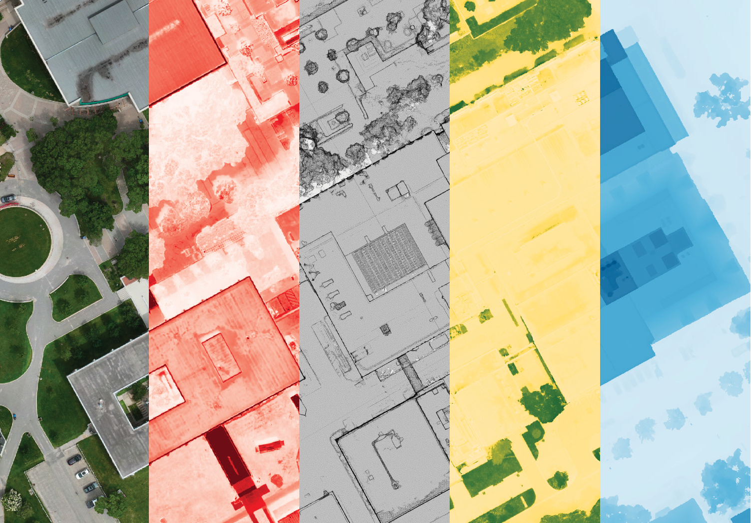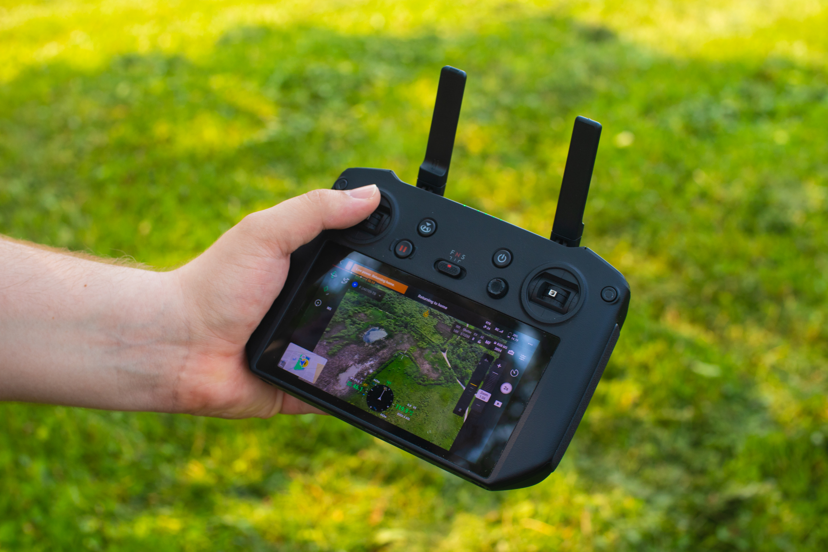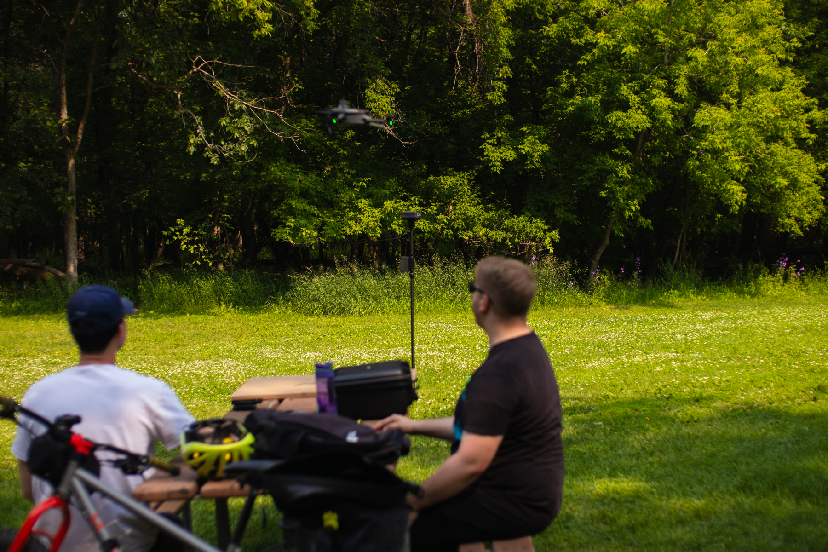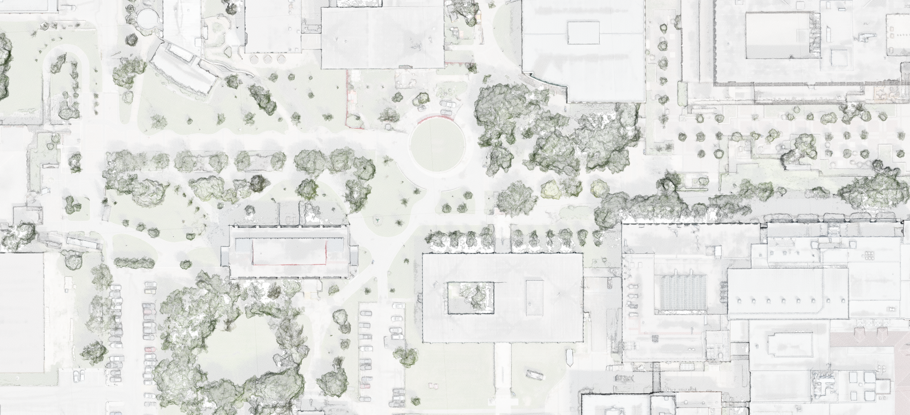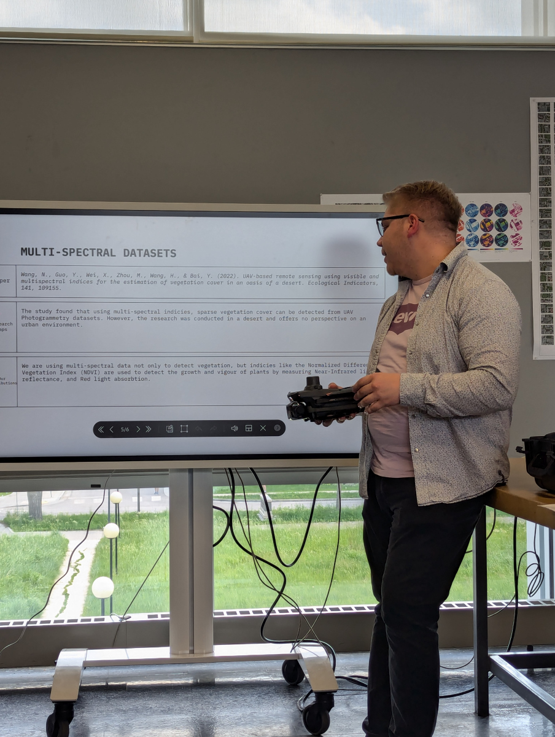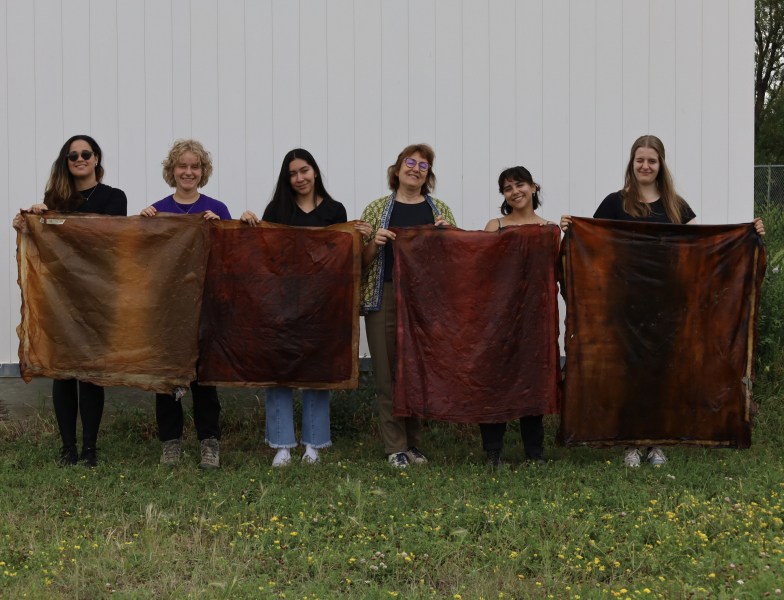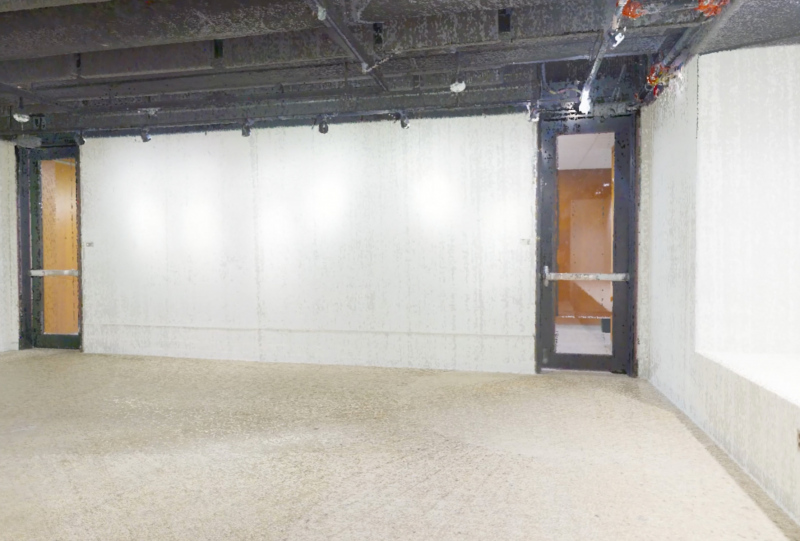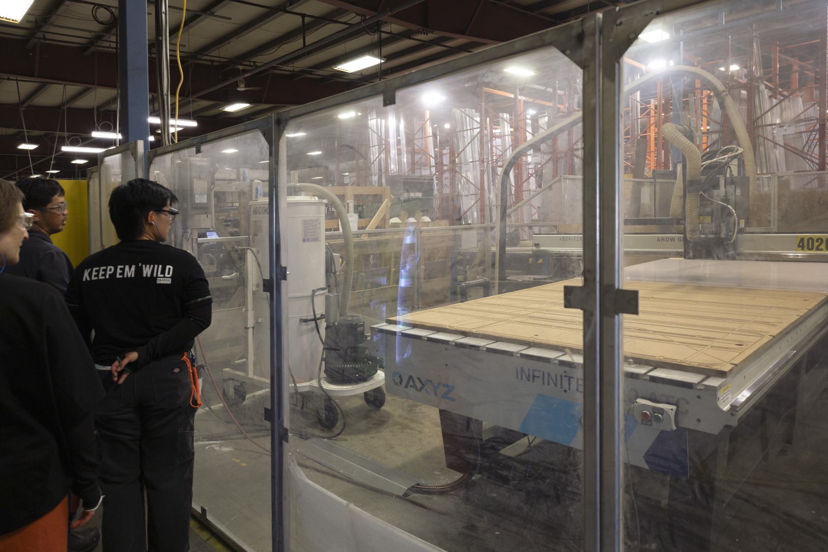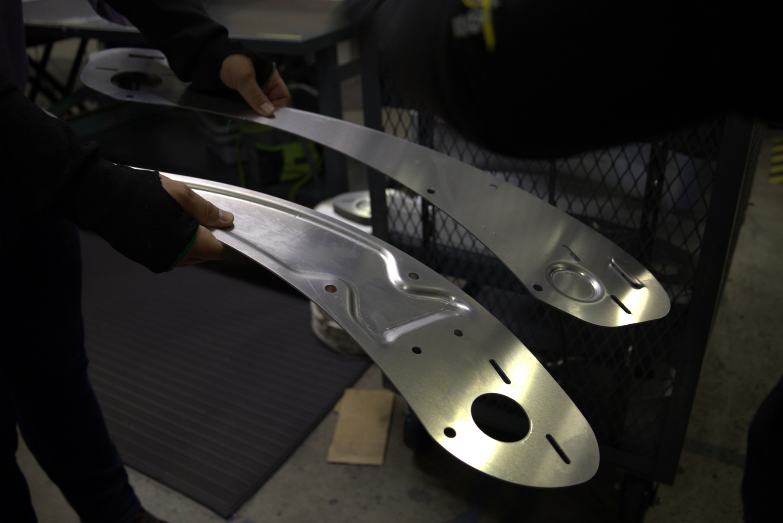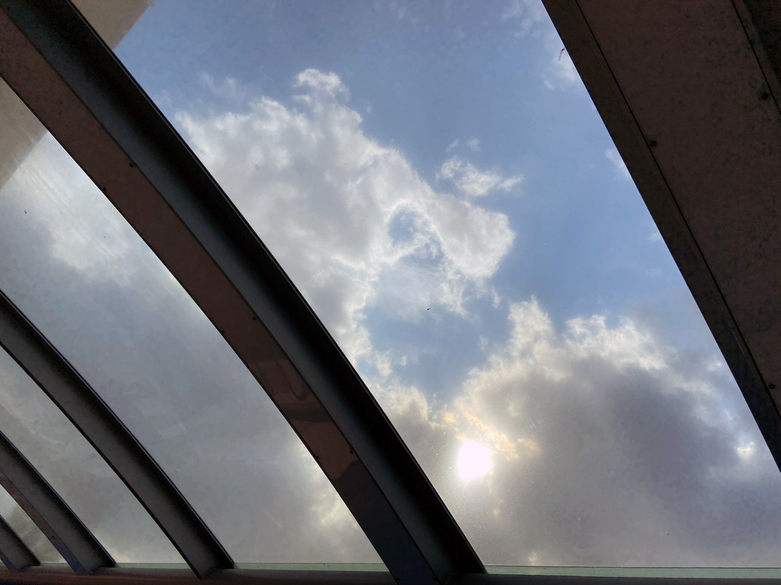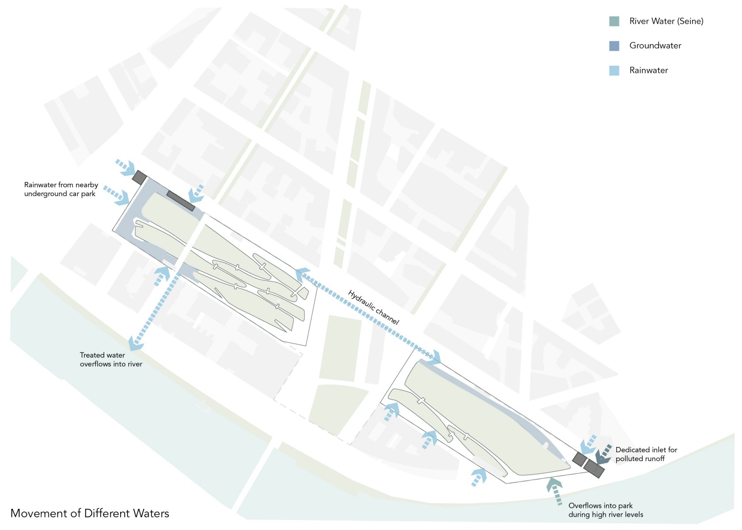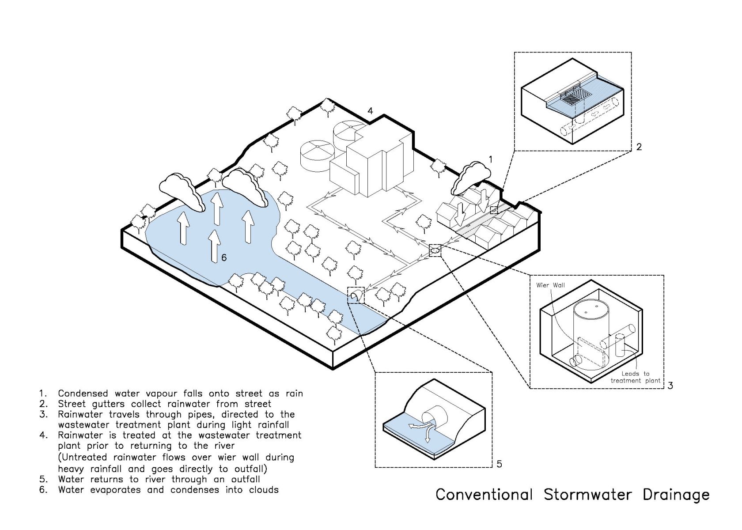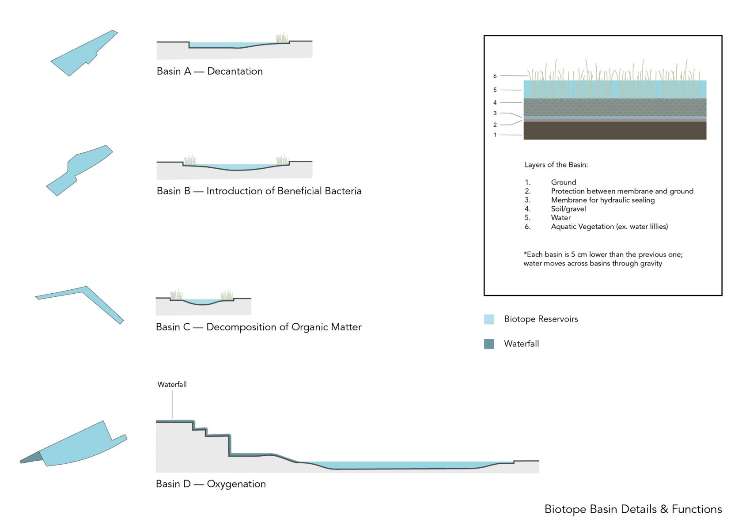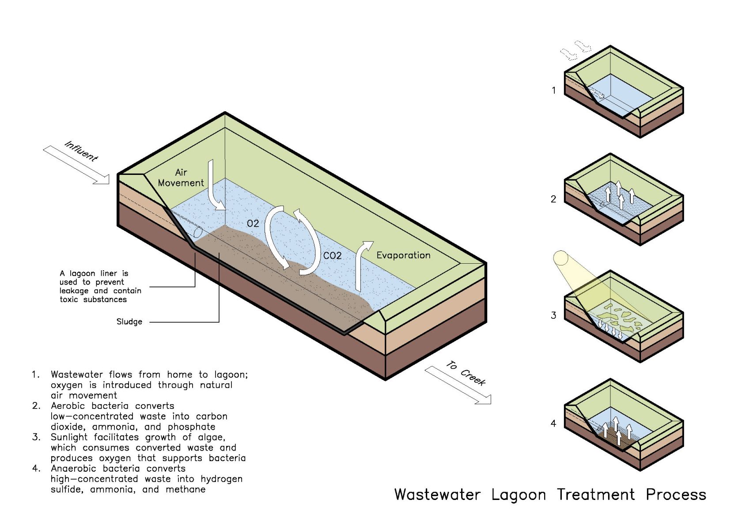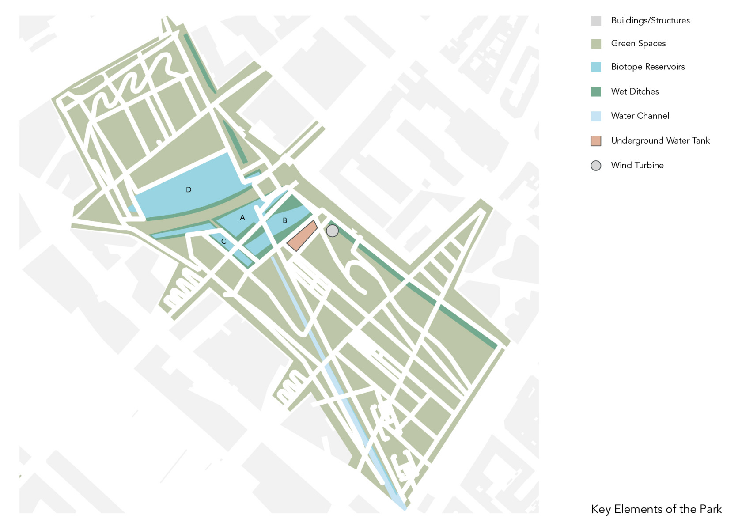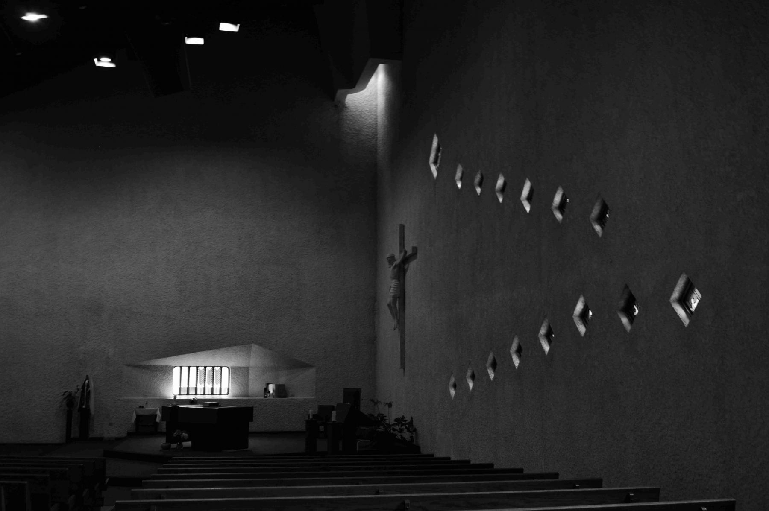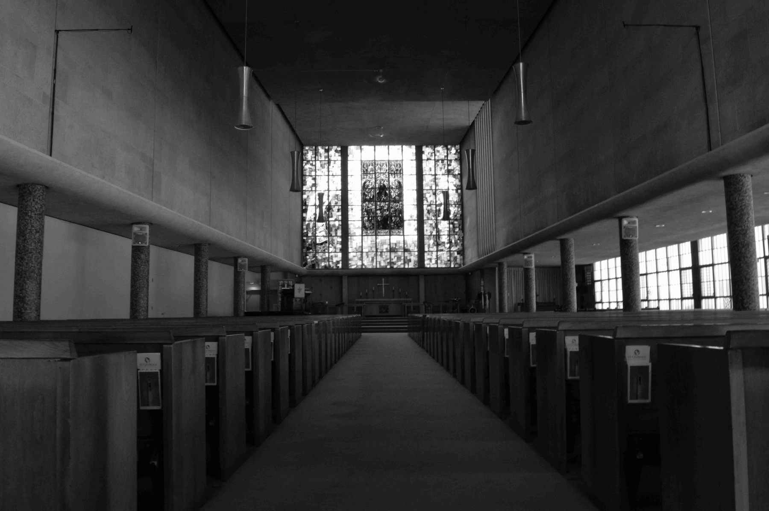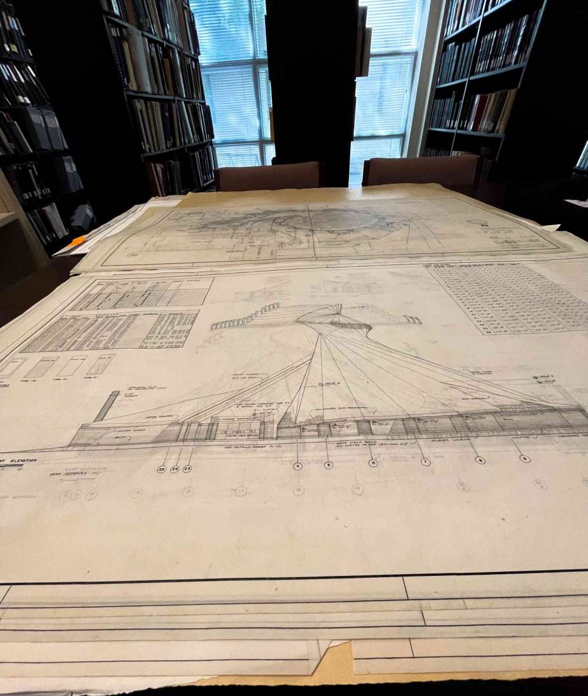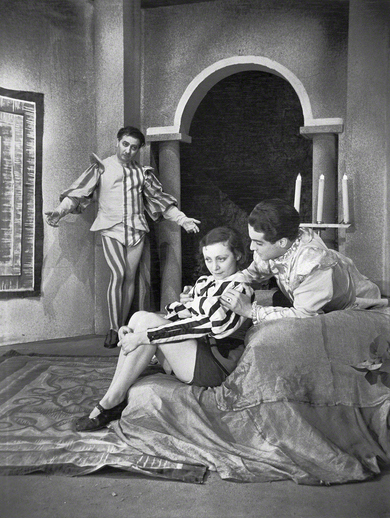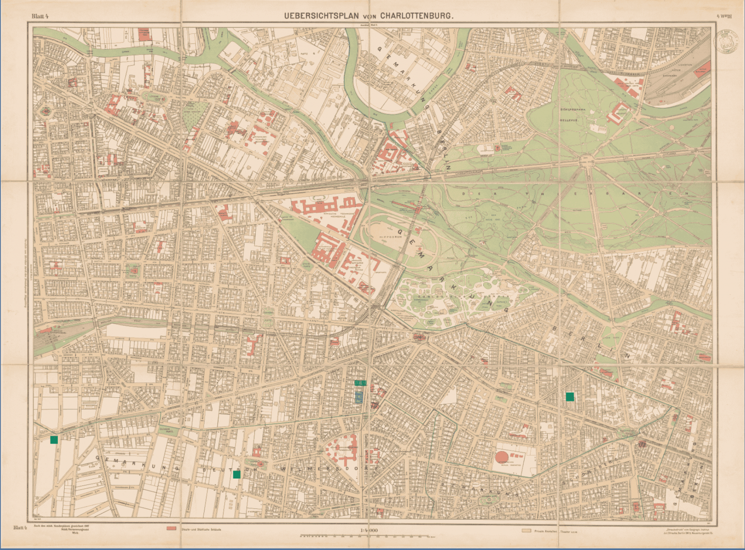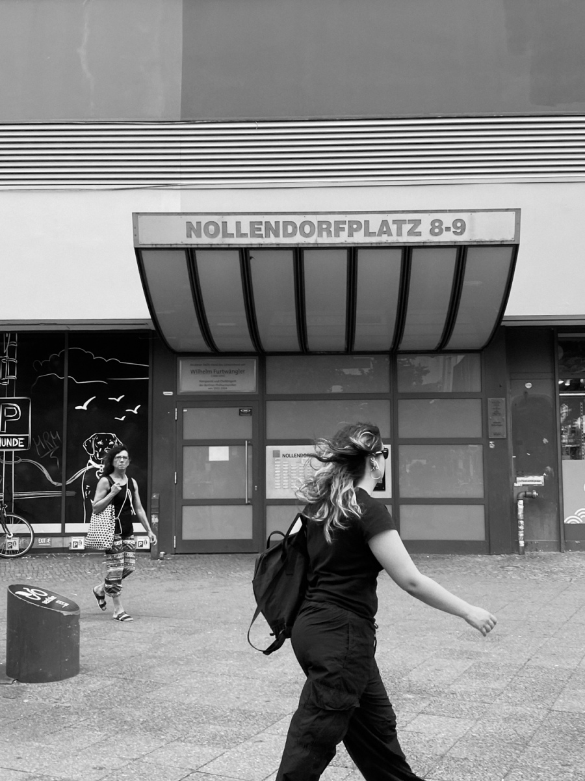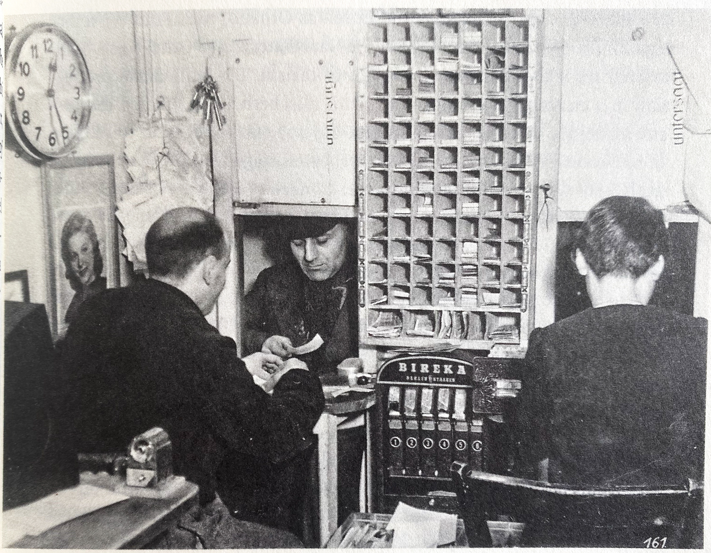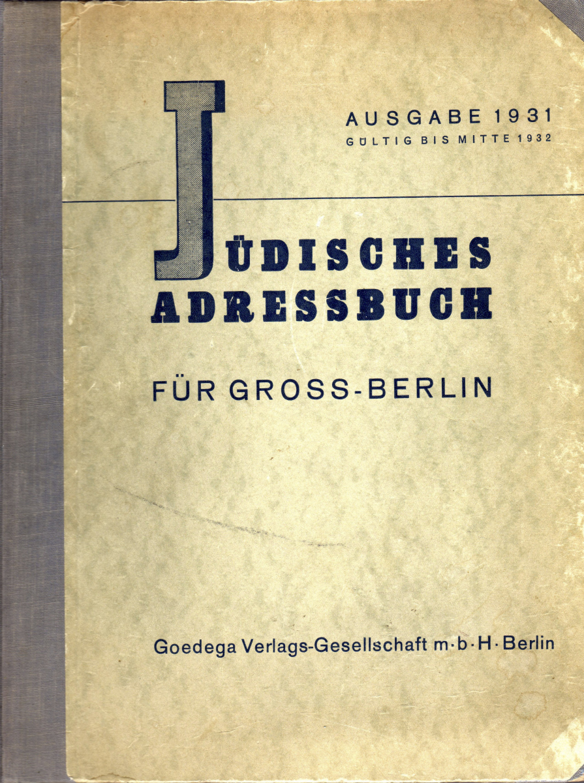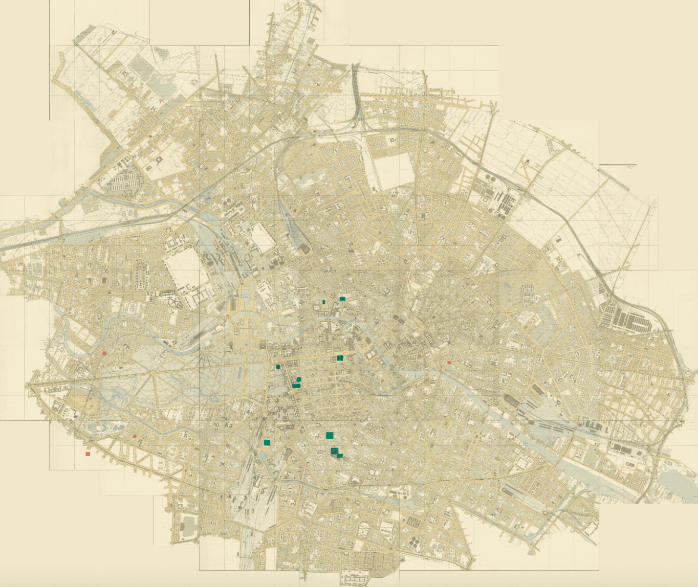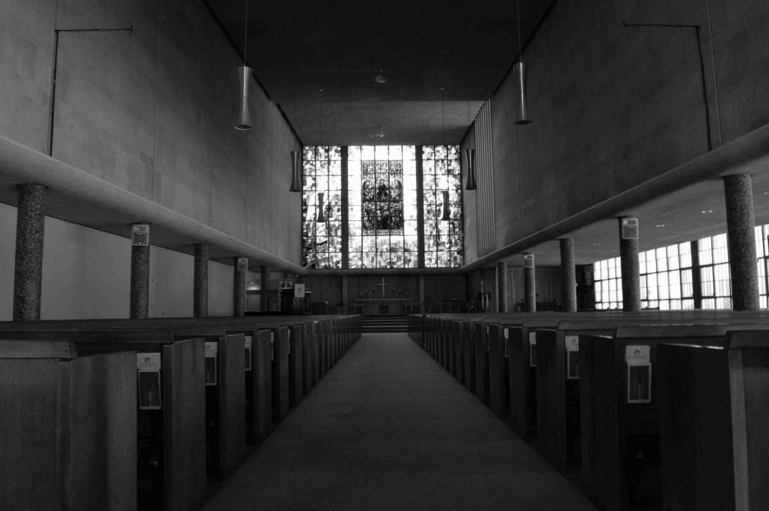
Undergraduate Research Award: A summer of development and discovery
Fourteen Faculty of Architecture students earned Undergraduate Research Awards this past summer. Valued at $7000 each, these competitive awards enable students to work with researchers of their choice on projects that develop skills, drive discovery and inspire ideas for their future studies and careers.
Involving students from all disciplinary streams across the Faculty’s Bachelor of Environmental Design Program, the URA projects encompassed diverse research areas, including: biomaterials; 3D scanning interior spaces; community engaged research and projects; storing and purifying water in urban regions; mid-century religious architecture; developing a collaboration model between designers and Indigenous communities; and experimenting with musical composition as a form of storytelling.
This research is advancing knowledge and fabricating a dynamic shift in design strategies; exemplifying the power of collaborative efforts and practices; and creating more inclusive and sustainable societies.
Short interviews with each student reflecting on their summer research project and experience are featured below.
The URA is supported by the Office of the Vice-President (Research & International) and the University of Manitoba Students’ Union (UMSU), along with the University’s faculties. Applications for summer 2025 will open early 2025. More information on the program is available here.
_____________________________
Brandan Gatz, ED4 Landscape Architecture + Urbanism
Miguel Siguenza, ED4 Architecture
with Dr. Yuhao Lu
Tell us about the research you have been doing this summer:
Brandan: As drone technology advances and becomes increasingly accessible, our research explored using automated drone flights for remote scanning and digital reconstruction tasks. While high-altitude, fixed-wing drone flights and satellites are already performing landscape scans, the instruments used are costly, and the time between scans can sometimes be several years. Using much cheaper multirotor drones and digital photogrammetry, we have created highly detailed 2D and 3D scanning products, such as orthomosaic maps, digital elevation models, point clouds, and vegetation indices. The research demonstrates that drones would be a valuable tool in Architecture and Landscape Architecture, complementing and enhancing existing site analysis practices.
Miguel: During the summer, we have done research on drone technology and mapping. With the use of automated flights, we were able to scan the University of Manitoba’s Fort Garry campus, Kings Park, and Transcona Bioreserve. We were able to process thousands of images and turn them into point clouds, meshes, DSMs, DTMs, and spectral indices. In comparison to satellite imagery, the resolution of the scans has shown significant amount of details. With all these digital reconstructions of the sites we uncover plenty of data such as vegetation health, changes on site over time and, produce site topography lines. The usefulness of these scans is applicable to many landscape architects and architects by enhancing their understanding of site conditions.
What have you found most intriguing?
Brandan: As a Landscape Architecture designer, site information is critical. The most intriguing part of my research has been a revisit to a site I planned a project for in my ED3 studio. After processing the scan, I could see how the site had changed. Using a vegetation index allowed me to see more of the “invisible” surface characteristics of the site.
Miguel: What I find most interesting is the different methods of capturing images and data which can uncover much information unseen by the human eye. Mostly in reference to the Multi Spectral cameras which capture the R, RE, NIR and G bands in the electromagnetic spectrum. The importance of these values shows in the monitoring of vegetation health as it can show abnormal behaviours which cannot be seen through RGB. Another aspect of the research was the importance of file organization and upkeep. Bad file organization practices will back up work for weeks, no more “x_finalFINALFINAAL.xyz” for me.
How is the experience opening ideas for future research, studies or career goals?
Brandan: Our research has shown me how much potential drones have in the design field, not only for site analysis but also for site monitoring. I don’t think enough research has been done to monitor sites after they have been designed, so systematically collecting data on a project and its effects on the surrounding context would be instrumental to future designers and researchers. I think drones have been very underutilized- these tools create opportunities for 3D reconstruction, climate simulations, and VR walk-throughs of proposed designs.
Miguel: Definitely unique, in our research we are very thorough with data, validations, and analysis. In comparison to studio, moving away from the poetics of interpretation to proving a hypothesis was quite a difference to me. I learned that I enjoy both methods and I am looking forward to merging both in future projects. I also loved the working environment, meeting people I could not have imagined meeting was such a great opportunity to learn more about different disciplines. Our research with drones, vegetation, and mapping has opened up how I see landscape in general. In the future, if given the opportunity, I would like us to continue our methodology on unique sites and explore the difference between cities.
How can we find out more?
Brandan: A manual titled From Images to Points to Images was written by another researcher (Miguel S.) and me and will be available to read online very soon at https://festudio.ca. Some preliminary scan results can also be accessed online at https://festudio.ca/research/dap. We also plan on writing a paper to be submitted to an academic journal. We will also potentially host a half-day workshop for any interested students.
Miguel: You can find out more on our website festudio.ca and feel free to contact us if there are any questions. We also have a manual available for anybody who would like to reproduce our results.
Is there anything else you would like to add?
Brandan: Thank you to Yuhao and the URA program for the opportunity to do this research, and for being so enthusiastic and patient with Miguel and me as we learnt so many new things, not the least of which was how to get the most out of the many journal articles he printed for us.
Miguel: Special thanks to the team for one of the best summers.
_____________________________
Eva Hagel MacPherson, ED3 Landscape Architecture + Urbanism
with Dr. Mercedes Garcia-Holguera
Tell us about the research you have been doing this summer:
This summer I worked with a team of students at the BIOM_Lab researching biomaterials including bacterial cellulose and mycelium. By facilitating growth of different biomaterials, I was able to improve my understanding of the material qualities throughout their life cycle. I enjoyed working in a hands-on way as I feel there can be a disconnect between designers and the materials they work with. My work over the summer explored weathering tests of bacterial cellulose, upscaling growth of both bacterial cellulose and mycelium, and designing and constructing an installation for an upcoming fall project. The experience working at the BIOM_Lab gave me insight on the physical applications and possibilities of biomaterials, more specifically bacterial cellulose and mycelium. In the future, I’m excited to learn more about the adaptability of other biomaterials and their intersections between ecology in design principles.
_____________________________
Celine Huynh, ED3 Architecture
with Prof. Jason Shields
Tell us about the research you have been doing this summer:
Working under Jason Shields, the focus of this research surrounds 3D scanning and its associated software’s repository capabilities and learning opportunities. More specifically, this study primarily explores two main avenues of exploration. We investigate the newly acquired BLK 360 G2 laser scanner and its ability to capture interior spaces. In addition, we also worked with the University of Manitoba Architecture/Fine Arts library to learn more about this emerging capturing method’s applications to preserve heritage.
Most of my research encompassed the investigation of background information surrounding 2 different types of 3D scanning methods. These two techniques were laser scanning and photogrammetry. These two scanning methods are defined by the way that they collect measurements from the surrounding 3D environment. Laser scanning encompasses the utilization of a laser beam to measure the shape and surface material of everything within a given, radial area. Photogrammetry, on the other hand, employs 2D imagery to generate a 3D output by triangulating measurements from points of high contrast. This research ranged from identifying literature surrounding the technique’s process to looking into how the approach came to be in contemporary times. Other, more participatory work includes scanning various interiors on the University of Manitoba campus and uploading such scans to various 3D modelling software for viewing and further refining.
What have you found the most intriguing?
I found the practical workflow to generate a 3D model most intriguing. I found that, though they have different methodologies when it comes to collecting data, both laser scanning and photogrammetry similar processes in order to create the same output. This workflow can be broken down into four main steps: planning; image capture and data collection; data upload and 3D model generation; and post-processing. This has allowed me to better understand how digital 3D models of the real world come into fruition.
How has the experience opened up ideas for future research, studies or career goals?
The Undergraduate Research Award’s study period taught me that 3D scanning is an emerging piece of technology that allows the user to perceive digital representations in a new way. This experience has allowed me to see an opportunity to expand research from this point forward. As previously mentioned, a secondary focus of this research encompasses the utilization of 3D scanning in order to aid digital heritage projects. For example, 3D scanning provide research teams a non-invasive method to understand the physical properties of historical, architectural sites that are otherwise dangerous or hard to reach. Therefore, this experience can open up an opportunity to apply the knowledge acquired to preserve any heritage within Manitoba.
How can we find out more about the research you’ve been working on?
There are a few places where our work is on display. For example, there is a UM Today article that was released over the summer months discussing our work with Jason Shields. Other locations that display such work also includes Jason’s website, jasonshields.com where users can view the digital models we made through a 3D viewer. All web-based links are located below. In addition, more information will also be distributed in the upcoming Warehouse Journal.
Links:
https://jasonshields.com/?page_id=106
Is there anything else you would like to add?
For those who are thinking of applying next summer, the Undergraduate Research Award provides invaluable experiences that I would have never had the opportunity otherwise. It allowed me to gain a better understanding of something–like 3D scanning–that I was always curious of. This knowledge left an imprint on me to the extent that I believe that it could reframe my design thinking for the upcoming school year. It is also a place that allowed me to create connections with individuals that I would otherwise not have interacted with. So, for those who want to grow personally and professionally, I highly encourage anyone to take advantage of this unique opportunity.
_____________________________
Howl Phan, ED3 Architecture
with Dean Mira (Mimi) Locher
AROW Bus Shelter Redesign, CDPC (Community Design and Planning Centre) + Community Engagement Projects.
Tell us about the research you have been doing this summer:
AROW Bus Shelter Redesign (main Summer research subject): the project was a collaboration between our team, members of the Community Design and Planning Centre (CDPC), and AROW Global, a firm specializing in the design and production of transportation window systems and driver protection barriers. We began by researching the regulations and current conditions of bus shelters in Winnipeg. Our research also considered the perspectives of various stakeholders involved in bus shelter design by analyzing local news, reports, and studies. This was later expanded to include a review of national and international precedents, evaluating their successes and the challenges they are addressing. We then related these findings to Winnipeg’s specific functional and cultural challenges to determine what could be learned before moving into the design phase.
CDPC (Community Design and Planning Centre) + Community Engagement Projects: the team’s engagement with different communities was an integral part of the development of the CDPC. The experience gained from interacting with partners in Manitoba and other parts of Canada has directly informed my major research topic on community engagement. Through these interactions, I was offered a faithful glimpse into the strengths and struggles of different groups of people. They taught me the importance of learning how to work with communities, recognizing that each community is as unique and complex as an individual. This learning stage, therefore, is a crucial step that should always come before actual collaboration begins.
What have you found the most intriguing?
Despite the variety of projects and the drastically different subjects that they cover, I found them all interconnected by a desire to be conscious of the needs of others. What intrigued me most was the common sensitivity that comes with each partnership. For this reason, despite the different issues that they tackled, I was able to translate the teachings from one to be carried onto another, which resulted in a coherent collection of works that I enjoyed equally.
How has the experience opened up ideas for future research, studies or career goals?
The concepts of cognitive understanding and sensitivity to others have resonated with me deeply since I joined the Environmental Design program, even though they initially felt vague, like a philosophical abstraction. However, my research with Professor Mimi Locher has made these ideas more tangible by exposing me to many different groups of individuals, some nearby, and some from far away. As this experience taught me the process of learning about others, it also helped me develop a cognitive understanding of myself.
As a maker, each design that I produce is a separate entity, but also an extension of my mind and body. I realized that my care for others enhances the understanding of what I seek in the design I create for them, and knowing that my work is rooted in this genuine sense of care makes it true to both that individual and myself. This process of self-discovery through a heightened awareness of others is a subject I want to explore further as I continue working with different partners and through my own studio research as I transition into a new term.
How can we find out more about the research you’ve been working on?
At the moment, the Undergraduate Research Showcase scheduled for October 24, 2024, is one way to learn more about our research.
Additionally, a website for the CDPC is being developed, which will be connected to the University of Manitoba network. This website aims to make information about the CDPC more accessible to both university members and the broader public. Once the website is published, our research will also be featured there.
Is there anything else you would like to add?
I would like to extend my sincere thanks to Professor Mimi Locher, Alixa Lacerna, and Maryam Amini for their kindness and support. This opportunity was my first experience conducting formal research, and beyond all the aspects I have mentioned above, I have learned much about composing a research paper, creating a poster, and documenting my findings. I have also gained valuable insights into how to present content in a way that is both accessible and easy to understand.
_____________________________
Karen Beatrice Servidad, ED2
with Prof. Frits Van Loon
Tell us about the research you have been doing this summer:
The research I have undertaken this summer concerns water, particularly how it is stored and purified in urban areas. Winnipeg’s current system of storing and releasing water during heavy rainfall events provides opportunities for better consideration of water quality through designed systems that purify the water before releasing it back into the natural system.
Through literature and online resources, I gathered information about existing water systems, both in Winnipeg and across the globe, and translated my research into simple, educative diagrams. The first half of research included building a foundational knowledge of water systems, using the Winnipeg area as a basis. In the second half, I analyzed other designed water systems in different countries, which allows us to compare the difference in functions, mechanics, and philosophies of each designed water system.
What have you found the most intriguing?
What I found the most intriguing during my research experience was understanding how constantly water changes, whether it is between states (liquid water, water vapour, etc.) or how it has interacted with our world (groundwater, rainwater, surface runoff, grey water, etc.). Identifying these differences (what causes these changes; at what point it changes) and establishing a vocabulary for these various water types was crucial in my understanding of how intricate a designed water system can potentially become.
How has the experience opened up ideas for future research, studies or career goals?
To share the same sentiment as Professor Frits, water is the most essential part of life, and this logic should be honoured in the designs we create. This is becoming increasingly crucial with the ongoing climate crisis and the need to reconsider our relationships with our natural world. My experience this summer has opened up an interest in studying urban areas that prioritize water through their designs, in hopes of applying this philosophy and knowledge of water in my future projects.
How can we find out more about the research you’ve been working on?
The drawings are to eventually become published into a pocket-sized educational book on water systems that aid in the ongoing research of Professor Frits Van Loon, Professor Kamni Gill, and other student research assistants.
_____________________________
Anton Uruski, ED3 Architecture
with Prof. Terri Fuglem
SACRED AND MODERN
What have you found the most intriguing?
Winnipeg possesses a significant collection of post war, mid-century religious architecture that merits further study. Designed by nationally renowned modernist architects, these buildings are of considerable architectural worth. The scope of this research included archival investigation, photo documentation, and interviews with community members. These mid-century modern buildings included various religions, denominations, and community members. The survival of many congregations is not assured, and as congregations become smaller it is important to document this architectural movement.
What I have found the most intriguing in my research is the approach that architects of the mid-century have taken to design in a more spiritually guided and conceptual approach, linking architecture and faith.
How has the experience opened up ideas for future research, studies or career goals?
This experience has opened up ideas for studying religious architecture and the balance between tradition and contemporary design.
How can we find out more about the research you’ve been working on?
You can contact Prof. Fuglem or myself as the research will continue its progress!
_____________________________
Dae Williams, ED3 Landscape Architecture + Urbanism
with Prof. Frits Van Loon
Tell us about the research you have been doing this summer:
Working with Valdie Seymour and Frits Van Loon, we have begun to develop an early model for how Landscape Architects and other designers can work with Indigenous communities.
What have you found the most intriguing?
Valdie is a magnet, he always attracts all kinds of people with stories, and knowledge to share and people are willing because he sees them eye to eye. Valdie believes interdisciplinary work is fundamental and extends this mindset to people beyond the academic world. Essentially, he believes that to work for a community, you must work with a community.
How has the experience opened up ideas for future research, studies or career goals?
I will be extending my work with both Frits and Valdie as the compiled document still needs refining, and Valdie would like a working map to help give context when he is describing the way his people use to live before European settlement.
How can we find out more about the research you’ve been working on?
As work like this could never truly be done, the soonest I can promise is a board that will be presented at the URA showcase.
Is there anything else you would like to add?
As truth and reconciliation continue to be a topic of discussion, opportunities like the URA provides a chance to bridge the gap between the academic world and the greater public. I was able to meet with people from the community come together, disagree and still come out the others side of meetings laughing.
I am unaware what other student’s experiences are in the URA but I am thankful for the chance to see that disagreements don’t need to mean the end of a positive relationship; something I think is easily forgotten when studying.
_____________________________
Katrina Wisneski, ED3 Architecture
with Prof. Ralph Stern
The Jewish Kulturbund and the Mosaic of Berlin
Tell us about the research you have been doing this summer:
This summer I researched the Jewish Culture League (Jüdischer Kulturbund), an organization made by Jewish professional musicians and artists in Berlin who were forced to retire due to persecution during the Holocaust. Using a 1910 map of Berlin, I mapped out key places where Kulturbund members were permitted to perform through negotiations with National Socialists. These places included theatres, synagogues, cafes, and occasionally even houses. Through access of a 1932 Jewish address book, I located the addresses in which key individuals of the Kulturbund lived.
During the first 8 days of July, Ralph and I explored the city of Berlin, tracing the story of the Kulturbund by visiting the sites of the places I had mapped. We visited Sachsenhausen, a concentration camp north of Berlin, as well as an archive which held physical material related to the performances and negotiations made with National Socialists. From the encouragement of Ralph, I have been experimenting with musical composition as a form of storytelling, relating to the emotional events I had researched.
What have you found the most intriguing?
Berlin is a gargantuan city, yet when you choose a specific topic to analyze the city with, you notice how interconnected everything is. It sounds so broad, but it’s true. The architecture of major cities in Germany becomes a mosaic because history has rewritten buildings and streets so many times over.
How has the experience opened up ideas for future research, studies or career goals?
Describing emotion and events through various media is something that I am already passionate about and can see myself doing for the rest of my life, whether it is through design, film, music, or writing. I am lucky enough to have visited Germany many times because of personal connections, and I keep finding myself back there, as there are always more opportunities sucking me in…
How can we find out more about the research you’ve been working on?
The research that I have done this summer is a continuation of Ralph Stern’s ongoing research of the urbanization and history Berlin. If there are any specific questions about my research and experience, feel free to contact me directly at wisneskk@myumanitoba.ca.
Is there anything else you would like to add?
I am beyond grateful for the encouragement and opportunity from my supervisor Ralph to use research as a foundation for my own personal interests and ambitions, and for the daily 25,000 steps we took in Berlin that showed me things I would have never believed existed.
_____________________________
URA recipients from the Faculty of Architecture in 2024 also included Mitchell Constable, Elena Dobrowney, Shianne Epp, Brandan Gatz, Jazz Gill, A.V. Ronquillo, and Miguel Siguenza.







