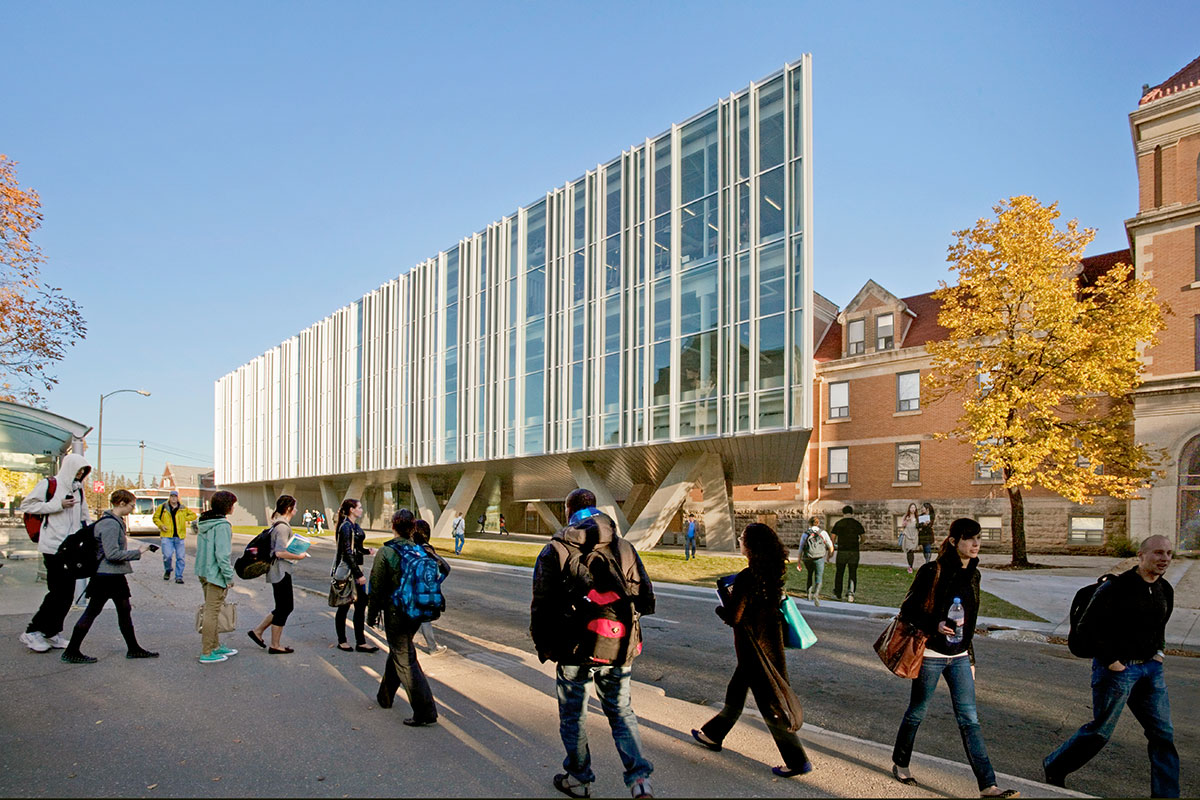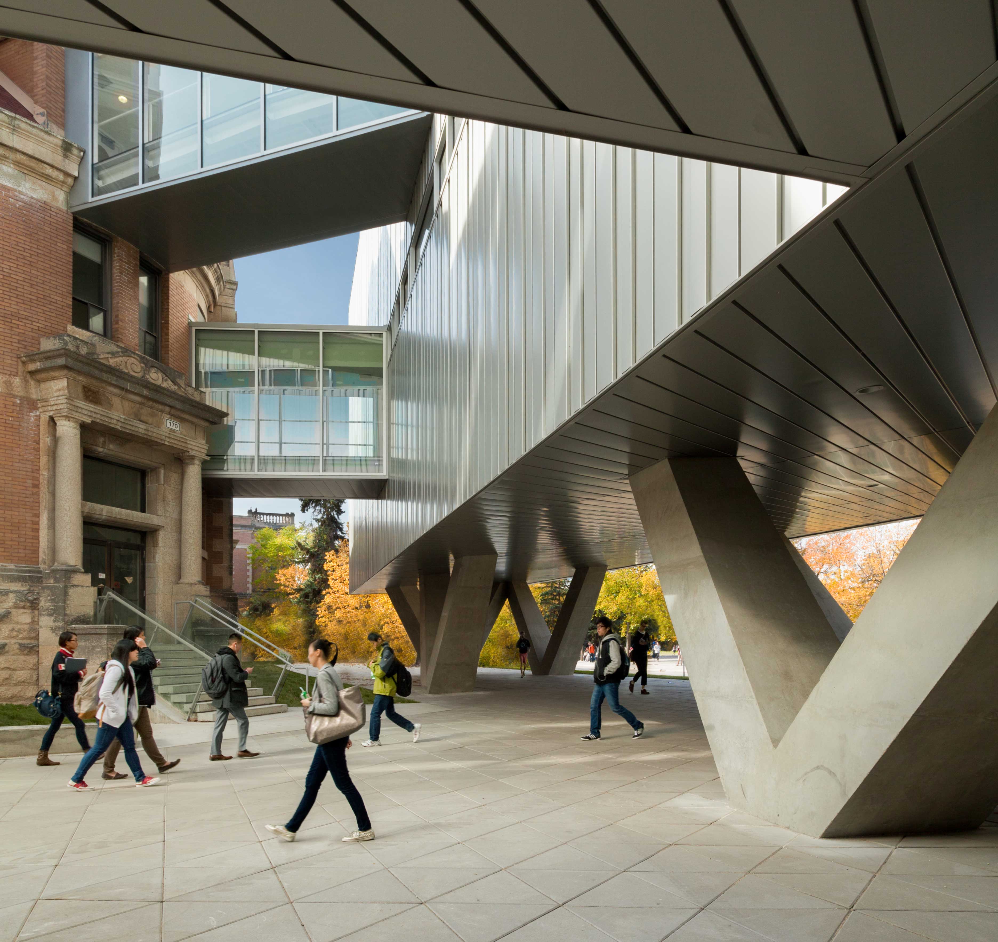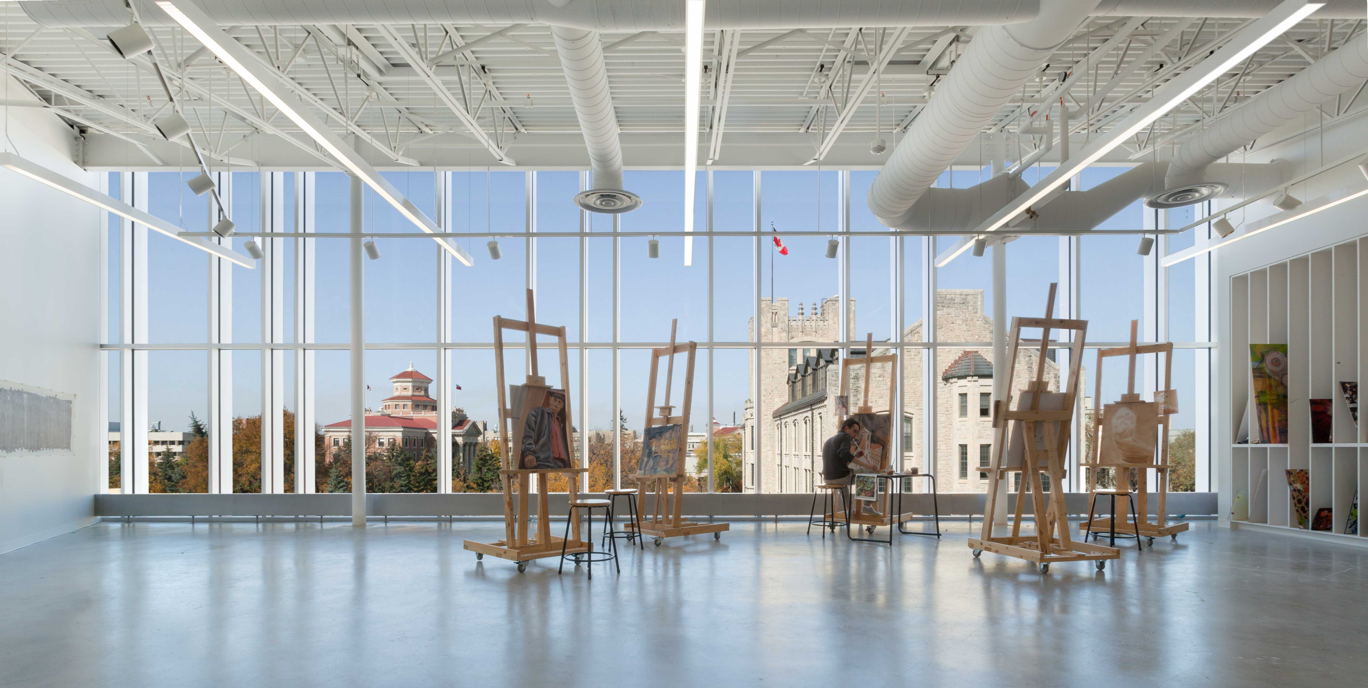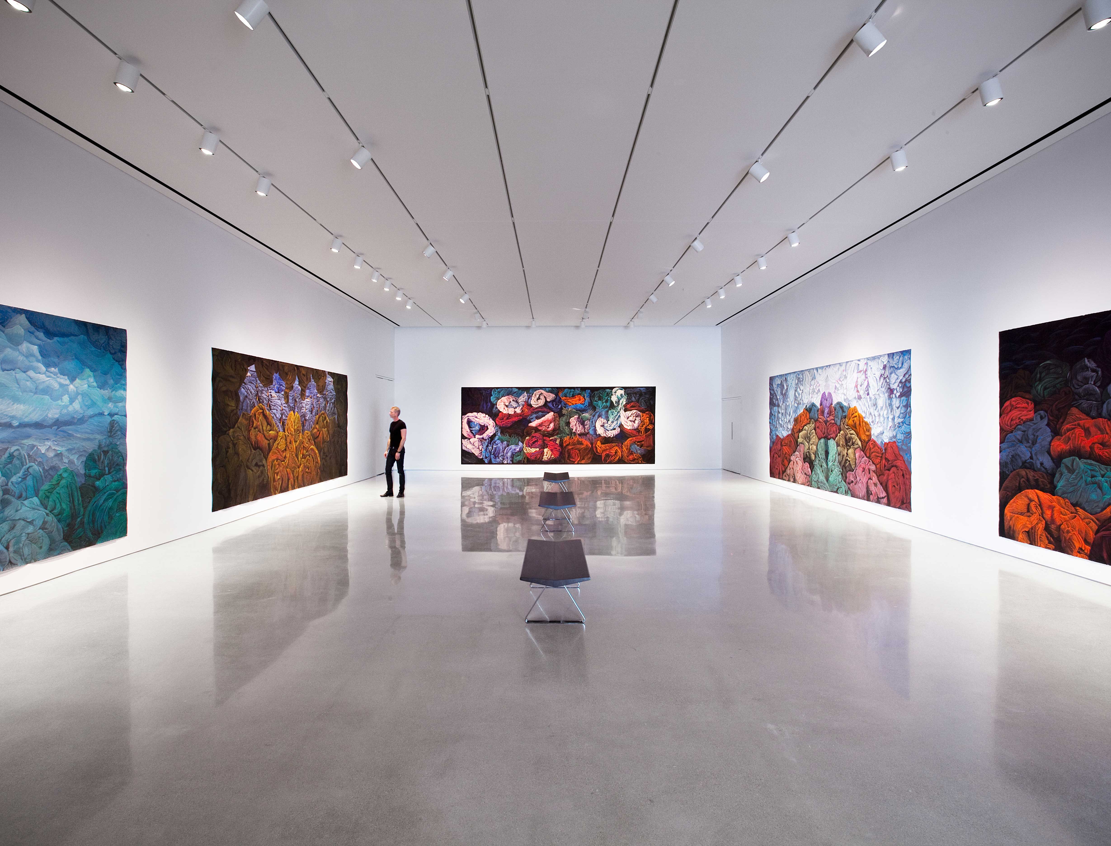
ARTlab; Photo by Patkau/James Dow
ARTlab – 10 years in and the excitement continues
It’s been 10 years since the School of Art moved into a brand-new, purpose-built building on campus. Since then, the award-winning ARTlab, designed by LM Architectural Group in collaboration with Patkau Architects, has brought the teaching and practise of art to the centre of campus, encouraging cross-disciplinary collaboration along the way.
Dominique Rey [BFA(Hons)/99], associate professor in the School of Art, is also an alum of the BFA Honours program. She knows first-hand the difference that ARTlab made to the art program.
“I really saw the transition moving from one building to the other, there is no comparison because they are such extremes,” she says. “Our previous building was never purpose built as an art school. The ARTlab through and through was designed with visual arts teaching and learning in mind.”
“I believe we have one of the most beautiful and outstanding art schools in the country,” Rey adds. “It is an advantage to our program when we advertise who we are and what we can offer. The space is remarkable. I am sure it attracts the eye of candidates from all over the world.”
David Foster [BFA(Hons)/01, MA/03], associate director (undergraduate) and art history instructor, notes the eye-catching space is also functional.
“The natural light, tall windows, and open area of many of the studio classrooms is a key feature,” he says. “And the versatility of the building — almost any space can be transformed to provide new opportunities for students to install, exhibit, perform, and create — even the elevators have become ‘mini-galleries’. Most importantly, when it comes time for the annual BFA Honours graduating exhibition, the entire building becomes a gallery space to showcase the culmination of students’ experiences.”
“It’s an ideal studio space. Right from the start of our students’ academic experience, the quality of the environment demonstrates to them how important art is, how serious we take art on campus, as a faculty, as a province,” says Rey.
School of Art Gallery
In addition to the teaching facilities, ARTlab also features a Category A gallery, which means lending galleries know that their artworks will be properly cared for when they are on exhibition.
“We had a modest gallery in our previous building, but the new gallery space occupies over 3,000 square feet and has the capacity to show works from the National Gallery,” says Rey. Thanks to the design of the gallery we have a controlled environment to welcome important pieces of art. To have such an outstanding art gallery right there in the students’ vicinity is wonderful.”
“The gallery provides space to showcase the School of Art collection, to host innovative contemporary art, to bring students together with artists of local, national, and international renown, and to bring the wider Winnipeg community to campus,” adds Foster. “It is also the site for our MFA thesis exhibitions and defences, and as such is a launch pad for emerging artists.”
Rey agrees. “[Our MFA students] graduate with a professional publication of their exhibition that is a calling card for their career as they move on.”
Connection on campus
The physical connection between ARTlab and the Taché Arts Complex, which is the home of the Desautels Faculty of Music, has furthered opportunities for collaboration.
“One of the key relationships that has developed is the connection to the Desautels Faculty of Music; as our ‘neighbours’ on campus, we are finding new ways to collaborate in research, exhibitions, and performances, and the ARTlab is an ideal space for those collaborations to be realized,” says Foster.
As Rey notes, Taché “houses the offices and studios of not only School of Art faculty and students but also the music faculty… the music library and again that connects to Desautels Faculty of Music’s new facilities” and will also connect to the new Desautels Concert Hall which is currently under construction. “It has become a true art hub.”
Rey says that ARTlab was the vision of many, including former director of the School of Art Paul Hess, his predecessors, President Emeritus David Barnard, and others. “It’s not just a decision that happens overnight and then suddenly a project of this scale happens. It is the culmination of years of visioning and perseverance.”
ARTlab was funded by the federal and provincial government. As part of the Taché Arts Project, donors – former UM Board Chair, Senator Pat Bovey [LLD/21] and Arthur Drache CM QC and Judy Young Drache – also made contributions and are recognized with named spaces inside the facility.
Award-winning architecture
In 2016, ARTlab earned the Governor General’s Medal for Architecture. According to the Winnipeg Free Press at the time, “the five-member jury panel said the new building “brings art and music out of Taché Hall — a former 1911 student residence — and into the public realm of Duckworth Quadrangle, the University of Manitoba’s main outdoor space. The juxtaposition of the new and old adds up to more than the sum of its parts”.”
Looking back at the project, David Kressock [BES/82, MArch/86], Principal-in-Charge, LM Architectural Group says “I have had the pleasure to work on many buildings at the U of M’s Fort Garry campus over the past 25 years. ARTlab was an exciting opportunity to collaborate with Patkau Architects to deliver a successful and award-winning facility for the School of Art.”
Both partners of the Vancouver-based Patkau Architects – John [BA/69, BES/69, MArch/72] and Patricia Patkau [BID/73] – are UM alumni and the 2017 recipients of the Distinguished Alumni Award for Lifetime Achievement.
If you are interested in seeing ARTlab for yourself, the annual BFA Exhibition takes place April 30 to May 4 and is open to the public.
View this post on Instagram









